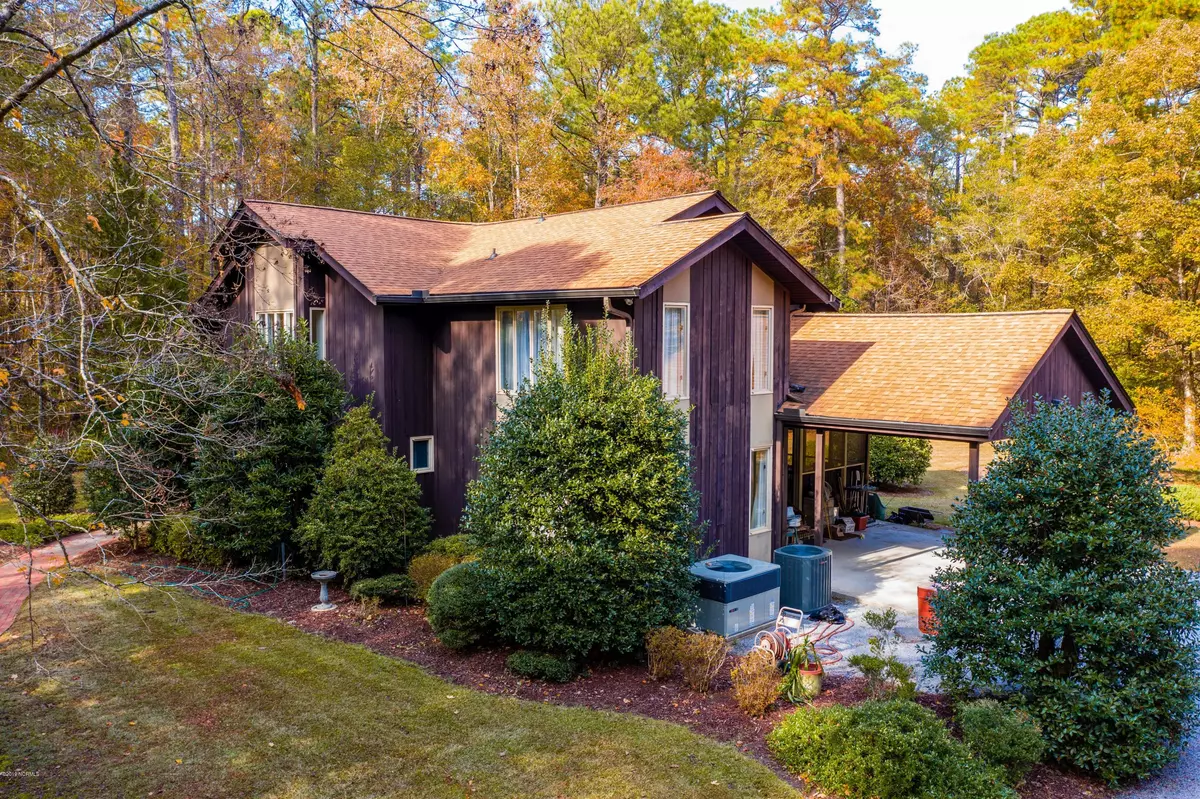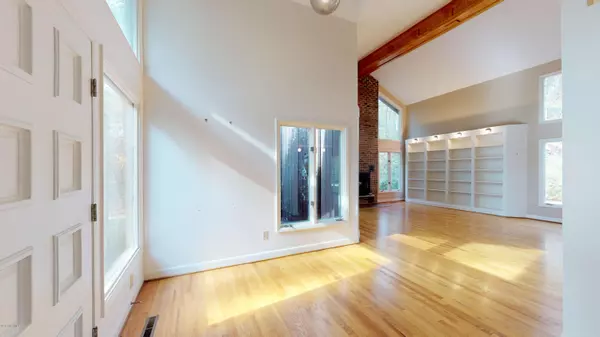$279,000
$275,000
1.5%For more information regarding the value of a property, please contact us for a free consultation.
4 Beds
3 Baths
2,696 SqFt
SOLD DATE : 01/15/2020
Key Details
Sold Price $279,000
Property Type Single Family Home
Sub Type Single Family Residence
Listing Status Sold
Purchase Type For Sale
Square Footage 2,696 sqft
Price per Sqft $103
Subdivision Macgregor Downs
MLS Listing ID 100192001
Sold Date 01/15/20
Style Wood Frame
Bedrooms 4
Full Baths 3
HOA Fees $200
HOA Y/N Yes
Originating Board North Carolina Regional MLS
Year Built 1977
Lot Size 3.900 Acres
Acres 3.9
Lot Dimensions 285x895x110x839
Property Description
Enjoy the privacy and seclusion of this 4BR/3BA home located on 3.90 acre wooded lot with NO CITY TAXES! Brick walkway meanders through the well-manicured yard to the front entrance of the home. Vaulted Greatroom with Wood Burning Fireplace and dramatic windows provide tons of natural light & gorgeous views of the yard. Kitchen includes butcher block counters, a huge walk-in pantry and stainless JennAir gas range. Downstairs Study has a built-in filing system and Built-in shelves. Guest Bedroom and Full Bath downstairs with a Walk-in Shower. 3 Bedrooms Upstairs including the Spacious Master Suite with tons of closet space. Double Attached Carport, Massive Screened Porch, Storage Building & newer HVAC. Located just minutes from Vidant & the Medical District. This one of a kind home is truly a must see to appreciate!
Location
State NC
County Pitt
Community Macgregor Downs
Zoning SFR
Direction Take Stantonsburg Rd to B's BBQ Rd, turn left on MacGregor Downs Rd, left on Forest Acres Dr, home is on the right.
Location Details Mainland
Rooms
Other Rooms Storage
Basement Crawl Space
Primary Bedroom Level Non Primary Living Area
Interior
Interior Features Vaulted Ceiling(s), Pantry, Walk-in Shower, Walk-In Closet(s)
Heating Heat Pump
Cooling Central Air
Flooring Carpet, Tile, Vinyl, Wood
Window Features Thermal Windows
Appliance Stove/Oven - Gas, Dishwasher
Laundry Laundry Closet
Exterior
Garage Carport, Off Street
Garage Spaces 2.0
Roof Type Architectural Shingle
Porch Porch, Screened
Building
Story 2
Entry Level Two
Sewer Septic On Site
Water Municipal Water
New Construction No
Others
Tax ID 31435
Acceptable Financing Cash, Conventional, FHA, USDA Loan, VA Loan
Listing Terms Cash, Conventional, FHA, USDA Loan, VA Loan
Special Listing Condition None
Read Less Info
Want to know what your home might be worth? Contact us for a FREE valuation!

Our team is ready to help you sell your home for the highest possible price ASAP


"My job is to find and attract mastery-based agents to the office, protect the culture, and make sure everyone is happy! "






