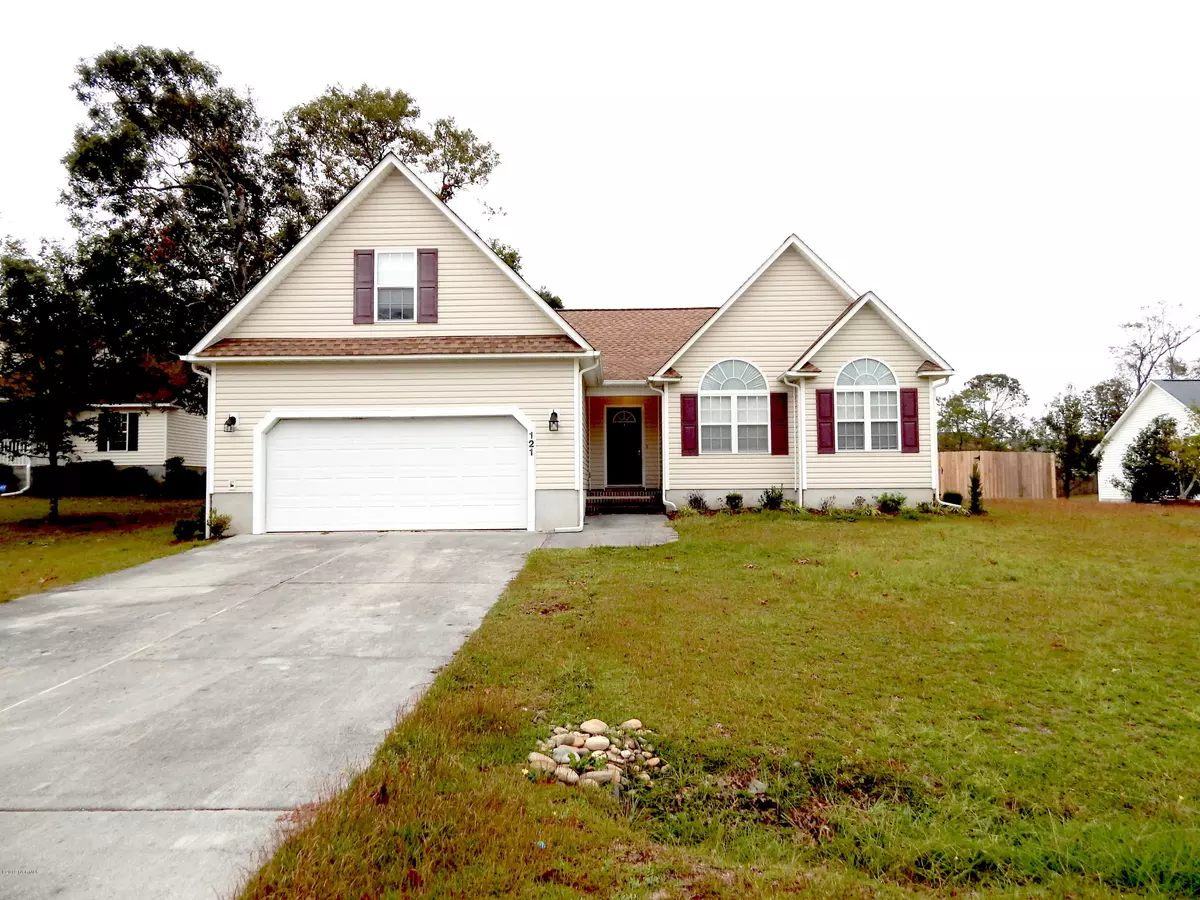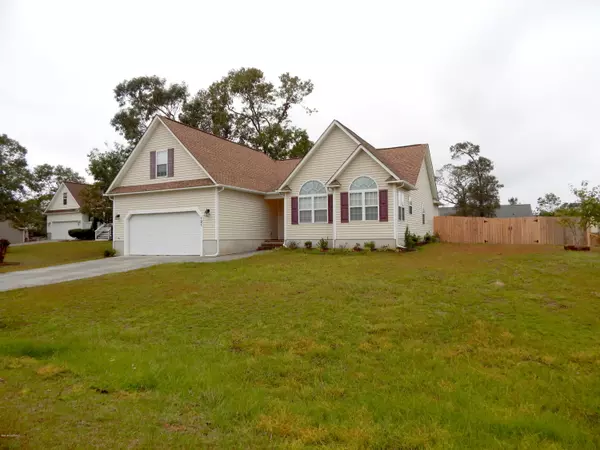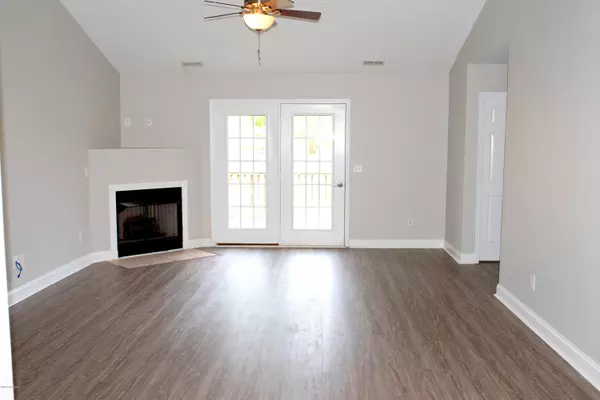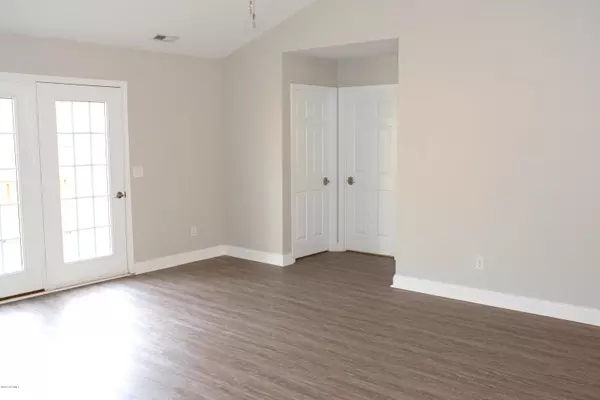$187,000
$189,900
1.5%For more information regarding the value of a property, please contact us for a free consultation.
3 Beds
2 Baths
1,809 SqFt
SOLD DATE : 12/23/2019
Key Details
Sold Price $187,000
Property Type Single Family Home
Sub Type Single Family Residence
Listing Status Sold
Purchase Type For Sale
Square Footage 1,809 sqft
Price per Sqft $103
Subdivision Cherry Branch
MLS Listing ID 100191122
Sold Date 12/23/19
Style Wood Frame
Bedrooms 3
Full Baths 2
HOA Fees $225
HOA Y/N Yes
Originating Board North Carolina Regional MLS
Year Built 2004
Lot Size 0.489 Acres
Acres 0.49
Lot Dimensions Irregular
Property Description
Welcome to Havelock, home of MCAS Cherry Point, the Neuse River and a short distance to the iconic Crystal Coast Beaches. On top of the amazing location, you'll find this incredible 3 bedroom plus a bonus room, 2 bath home, features a split level floor plan you'll enjoy and plenty of space. From the front entry way, you'll catch a glimpse of an ideal living room, the double french doors that open up to a beautiful deck that is surrounded by a fully fenced backyard and vaulted ceilings. The kitchen includes an abundance of cabinet space, 2 pantries, and white appliances. This home is nestled near the Pine Cliff Neusiok Trail Croatan National Forest and in the desirable community of Cherry Branch. The subdivision provides outstanding amenities for a low annual HOA fee which include 2 community pools, tennis and basketball courts, a clubhouse and playground. It is also just under a a mile and a half to the Cherry Branch Ferry which has daily runs between Havelock and Minnesota Beach, a huge time saver for those traveling North. This rare find will not last, schedule you private showing before it's gone.
Location
State NC
County Craven
Community Cherry Branch
Zoning Residential
Direction Take 101 to Ferry Rd, right on Cherry Branch Dr, right on Sea Bisquit, right on Secretariat right on Quarter Horse.
Location Details Mainland
Rooms
Primary Bedroom Level Non Primary Living Area
Interior
Interior Features Ceiling Fan(s), Walk-in Shower
Heating Heat Pump
Cooling Central Air
Appliance Stove/Oven - Electric, Refrigerator, Microwave - Built-In, Dishwasher
Laundry Inside
Exterior
Exterior Feature None
Parking Features Paved
Garage Spaces 2.0
Roof Type Shingle
Porch Deck, Porch
Building
Lot Description Cul-de-Sac Lot
Story 1
Entry Level Two
Foundation Slab
Sewer Septic On Site
Structure Type None
New Construction No
Others
Tax ID 5-006-A-134
Acceptable Financing Cash, Conventional, FHA, VA Loan
Listing Terms Cash, Conventional, FHA, VA Loan
Special Listing Condition None
Read Less Info
Want to know what your home might be worth? Contact us for a FREE valuation!

Our team is ready to help you sell your home for the highest possible price ASAP


"My job is to find and attract mastery-based agents to the office, protect the culture, and make sure everyone is happy! "






