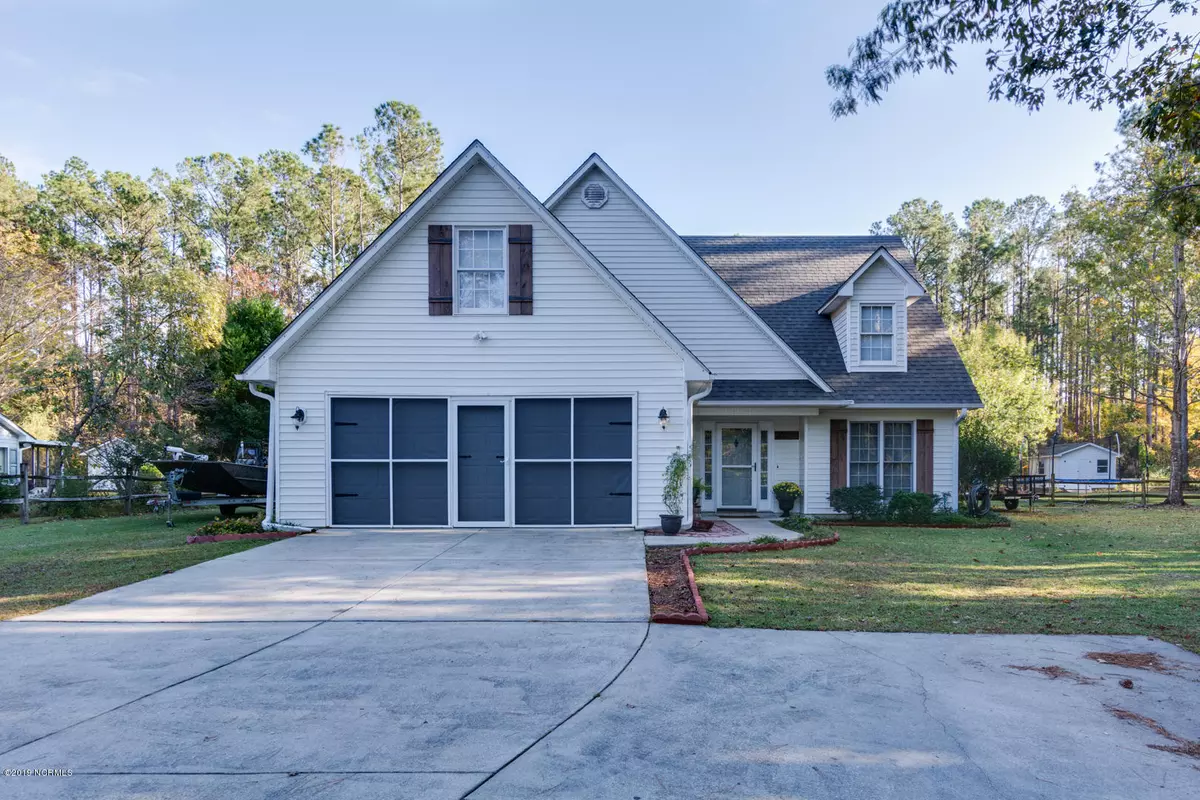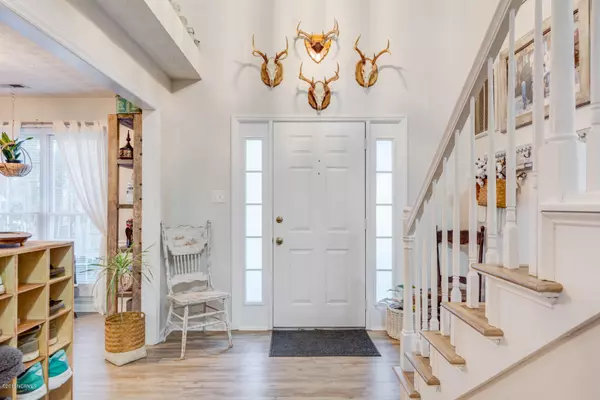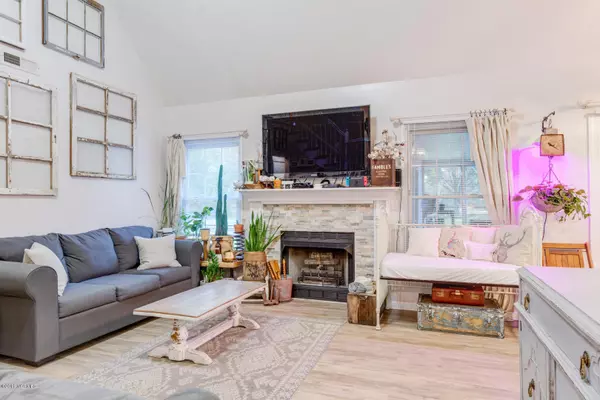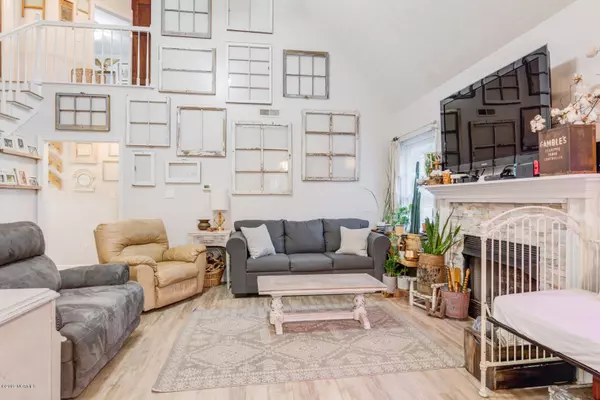$216,000
$220,000
1.8%For more information regarding the value of a property, please contact us for a free consultation.
4 Beds
3 Baths
1,923 SqFt
SOLD DATE : 01/09/2020
Key Details
Sold Price $216,000
Property Type Single Family Home
Sub Type Single Family Residence
Listing Status Sold
Purchase Type For Sale
Square Footage 1,923 sqft
Price per Sqft $112
Subdivision Cherry Branch
MLS Listing ID 100193542
Sold Date 01/09/20
Style Wood Frame
Bedrooms 4
Full Baths 2
Half Baths 1
HOA Fees $270
HOA Y/N Yes
Originating Board North Carolina Regional MLS
Year Built 1995
Annual Tax Amount $1,233
Lot Size 1.310 Acres
Acres 1.31
Lot Dimensions 97.62x432.99x84.87x196.52x244
Property Description
HONEY STOP THE CAR, THIS IS IT!! Greeted by a cozy front porch that's welcoming you home. This extraordinary home has been recently updated and kept immaculate! Upgrades such as new laminate wood flooring installed in 2018 throughout living and bedroom areas. Durable tile flooring in the kitchen, bathrooms, and laundry room. A gas log fireplace with beautiful stone trim and hearth that add a perfect touch of warmth in the colder months. The master bedroom is large enough for all your favorite furniture a boasts huge walk-in closet! The master bedroom has it's very own en suit master bathroom with double vanity sinks! This home also has a huge BONUS room with closet and could be used as a 4th bedroom! The kitchen comes well appointed with all new appliances, installed in 2018! And just when you thought this one couldn't get any better, rest easy knowing your home has a brand new roof installed in 2019! Check out the incredible screened in porch that makes the outdoors easy to enjoy all year long! Additionally this home sits on a HUGE 1.3 acre lot, not only offering tons of privacy, but has enough space for lots of different activities and family fun! All that's left for you to do with this one of a kind home is to ENJOY!
Location
State NC
County Craven
Community Cherry Branch
Zoning Residential
Direction HIGHWAY 101 TO FERRY ROAD, LEFT ON SEVEN SEAS, RIGHT ON SAILAWAY, 2ND HOUSE FROM THE CORNER ON THE RIGHT.
Location Details Mainland
Rooms
Other Rooms Storage
Basement None
Primary Bedroom Level Primary Living Area
Interior
Interior Features Master Downstairs, Vaulted Ceiling(s), Walk-In Closet(s)
Heating Heat Pump
Cooling Central Air
Flooring LVT/LVP, Laminate, Tile
Fireplaces Type Gas Log
Fireplace Yes
Window Features Thermal Windows
Appliance Stove/Oven - Electric, Refrigerator, Microwave - Built-In, Dishwasher
Laundry Hookup - Dryer, Washer Hookup, Inside
Exterior
Parking Features On Site, Paved
Garage Spaces 2.0
Pool None
Waterfront Description None
Roof Type Shingle
Porch Covered, Porch, Screened
Building
Story 2
Entry Level Two
Foundation Slab
Sewer Septic On Site
Water Municipal Water
New Construction No
Others
Tax ID 5-006-5-071
Acceptable Financing Cash, Conventional, FHA, USDA Loan, VA Loan
Listing Terms Cash, Conventional, FHA, USDA Loan, VA Loan
Special Listing Condition None
Read Less Info
Want to know what your home might be worth? Contact us for a FREE valuation!

Our team is ready to help you sell your home for the highest possible price ASAP


"My job is to find and attract mastery-based agents to the office, protect the culture, and make sure everyone is happy! "






