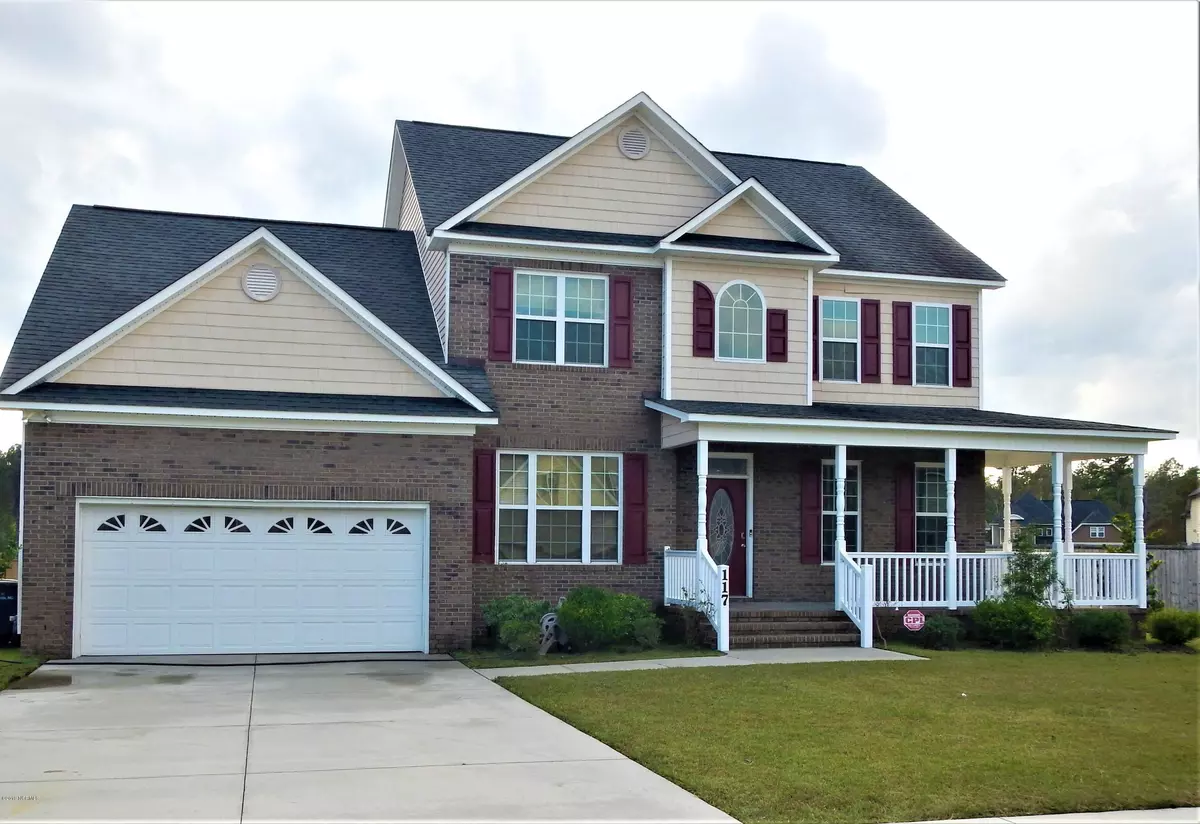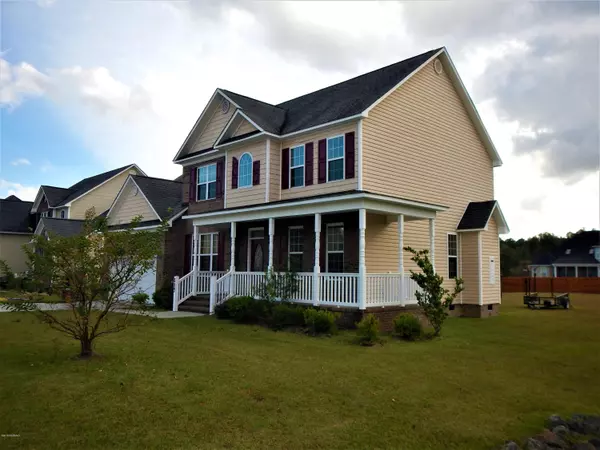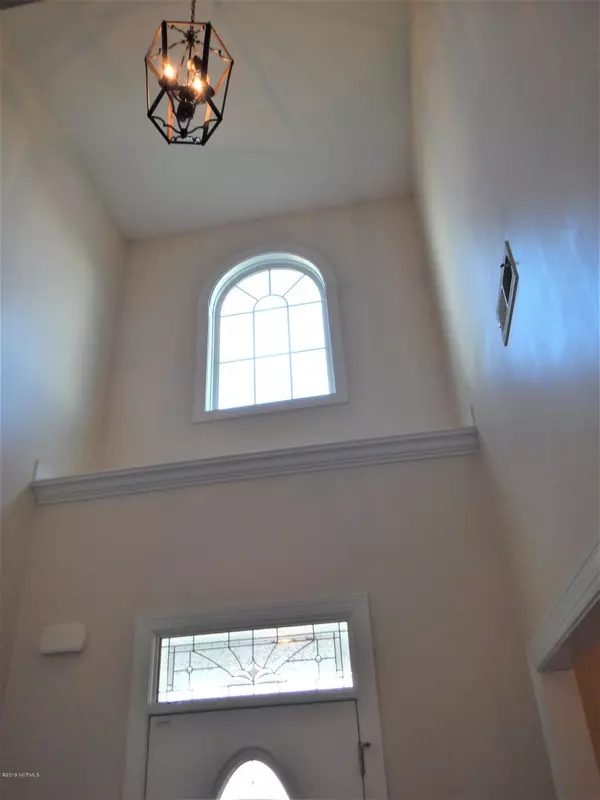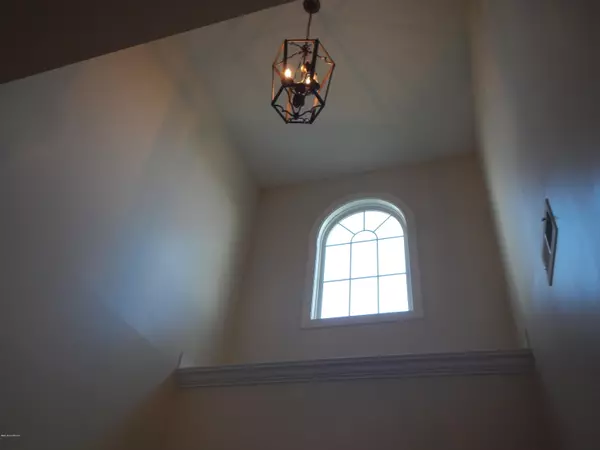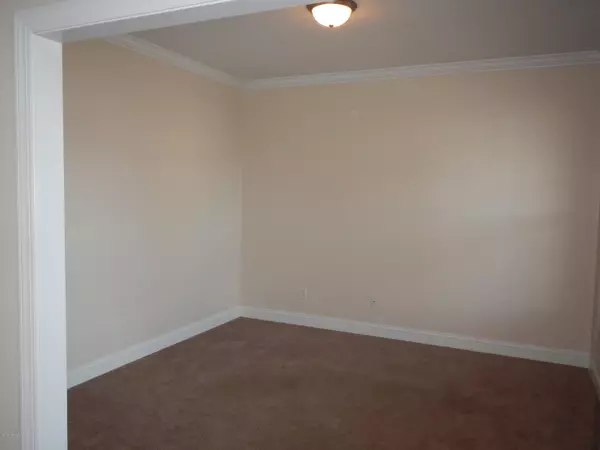$250,000
$252,500
1.0%For more information regarding the value of a property, please contact us for a free consultation.
5 Beds
3 Baths
2,411 SqFt
SOLD DATE : 03/16/2020
Key Details
Sold Price $250,000
Property Type Single Family Home
Sub Type Single Family Residence
Listing Status Sold
Purchase Type For Sale
Square Footage 2,411 sqft
Price per Sqft $103
Subdivision Carolina Forest
MLS Listing ID 100192436
Sold Date 03/16/20
Style Wood Frame
Bedrooms 5
Full Baths 3
HOA Fees $450
HOA Y/N Yes
Originating Board North Carolina Regional MLS
Year Built 2009
Lot Size 0.400 Acres
Acres 0.4
Property Description
Carolina Forest has a new Sweetie on the market. 5 bedrooms 3 full baths. 2 of those bedrooms are master suites. One on the first floor. It could easily be an in-law suite instead of a master suite. The larger master suite is on the second floor. From the moment you walk in. This house begins to show you her glory. Beautiful wooden floors in the foyer and formal dining room. The foyer entrance has a beautiful chandelier hanging from the second floor. Never worry about not eating if the power goes out. Your kitchen is furnished wit a beautiful stainless steel 5 burner stove. Across from the kitchen is your living room . Complete with a beautiful gas fireplace. on the second level of your home are the additional 4 bedrooms , 2 full baths and laundry room. off the back of the house is a beautiful deck that overlooks your over sized back yard. A great backyard to entertain in. Last but not least that beautiful front porch. You could easily put two rockers a little tea table and a cozy bench on this front porch. If a cozy home in a great neighborhood is what your looking for. Than this home is it. Close to banks, shopping stores, grocery stores, movie theater and Krispy Kreme doughnuts. Yep Krispy Kreme. What are you waiting for? Your home is waiting on you.
Location
State NC
County Onslow
Community Carolina Forest
Zoning residential
Direction Western Blvd to Carolina Forest Blvd. Left on Stagecoach. Right on Hills Lorough Loop house sits on right side.
Location Details Mainland
Rooms
Basement Crawl Space, None
Primary Bedroom Level Primary Living Area
Interior
Interior Features Foyer, 9Ft+ Ceilings, Tray Ceiling(s), Vaulted Ceiling(s), Ceiling Fan(s), Pantry, Walk-in Shower, Eat-in Kitchen, Walk-In Closet(s)
Heating Heat Pump
Cooling Central Air
Flooring Carpet, Tile, Wood
Fireplaces Type Gas Log
Fireplace Yes
Window Features Storm Window(s),Blinds
Appliance Microwave - Built-In, Disposal, Dishwasher, Cooktop - Gas
Laundry Hookup - Dryer, Washer Hookup, Inside
Exterior
Garage Paved
Garage Spaces 2.0
Waterfront No
Roof Type Shingle
Porch Covered, Deck, Porch
Building
Story 2
Entry Level Two
Foundation Slab
Sewer Municipal Sewer
Water Municipal Water
New Construction No
Others
Tax ID 338c-202
Acceptable Financing Cash, Conventional, FHA, VA Loan
Listing Terms Cash, Conventional, FHA, VA Loan
Special Listing Condition None
Read Less Info
Want to know what your home might be worth? Contact us for a FREE valuation!

Our team is ready to help you sell your home for the highest possible price ASAP


"My job is to find and attract mastery-based agents to the office, protect the culture, and make sure everyone is happy! "

