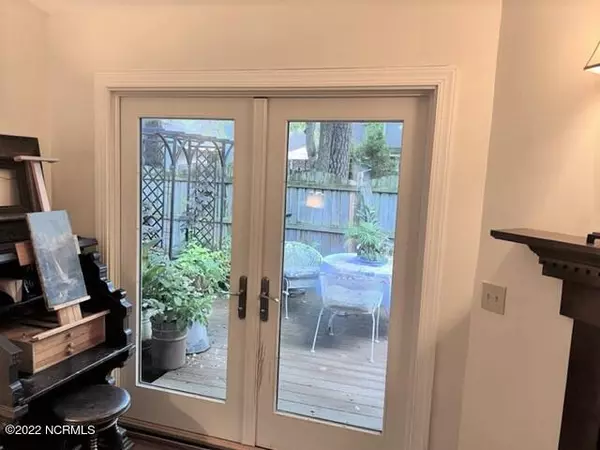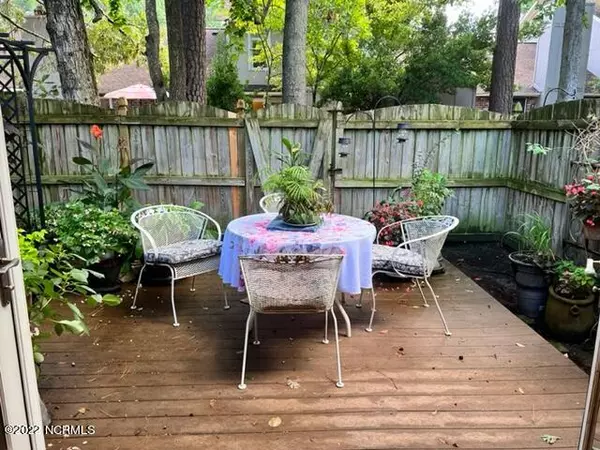$190,000
$178,500
6.4%For more information regarding the value of a property, please contact us for a free consultation.
3 Beds
2 Baths
1,418 SqFt
SOLD DATE : 10/19/2022
Key Details
Sold Price $190,000
Property Type Townhouse
Sub Type Townhouse
Listing Status Sold
Purchase Type For Sale
Square Footage 1,418 sqft
Price per Sqft $133
Subdivision Quail Ridge
MLS Listing ID 100349592
Sold Date 10/19/22
Style Wood Frame
Bedrooms 3
Full Baths 2
HOA Y/N Yes
Originating Board North Carolina Regional MLS
Year Built 1986
Annual Tax Amount $1,435
Lot Size 3,019 Sqft
Acres 0.07
Lot Dimensions 40.25 x 75 x 41 x 75
Property Description
QUAIL RIDGE, 3 BEDROOMS, 2 BATHS. Usher in the Fall in this lovely interior townhouse secluded in a dead-end parking lot. Pet lovers will appreciate there is no carpet in this home; home buyers with allergies, too! Home has updated kitchen complete with built-in spice cabinet, new refrigerator, microwave over smooth-top range, dishwasher, granite countertops, faux tin backsplash, and an antique sideboard serves as island and provides extra storage. Large wood-burning fireplace (seller has never used) sits angled in large living room with access to ex-large enclosed patio with storage building. 1 yr-old inside/outside heat pump units. Both bathrooms updated. Master en-suite features double closets. Lots of natural light makes this a home for all seasons!
Location
State NC
County Pitt
Community Quail Ridge
Zoning R6
Direction From Greenville Blvd. turn onto 14th Street; turn left into Quail Ridge driving towards the back of neighborhood. Driveway to Building 1985 will be on the left and Unit L on the right in the middle of the building.
Rooms
Other Rooms Tennis Court(s), Storage
Primary Bedroom Level Primary Living Area
Interior
Interior Features Foyer, 1st Floor Master, Blinds/Shades, Ceiling Fan(s), Smoke Detectors, Walk-In Closet
Heating Fireplace(s), Heat Pump
Cooling Heat Pump, Central
Flooring Laminate, Tile
Appliance Dishwasher, Disposal, Dryer, Ice Maker, Microwave - Built-In, Refrigerator, Stove/Oven - Electric, Washer
Exterior
Garage Assigned, On Site, Paved
Utilities Available Municipal Sewer, Municipal Water, Sewer Connected, Water Connected
Roof Type Architectural Shingle
Porch Patio
Garage No
Building
Story 1
New Construction No
Schools
Elementary Schools Eastern Elementary
Middle Schools E. B. Aycock
High Schools J. H. Rose
Others
Tax ID 42526
Read Less Info
Want to know what your home might be worth? Contact us for a FREE valuation!

Our team is ready to help you sell your home for the highest possible price ASAP


"My job is to find and attract mastery-based agents to the office, protect the culture, and make sure everyone is happy! "






