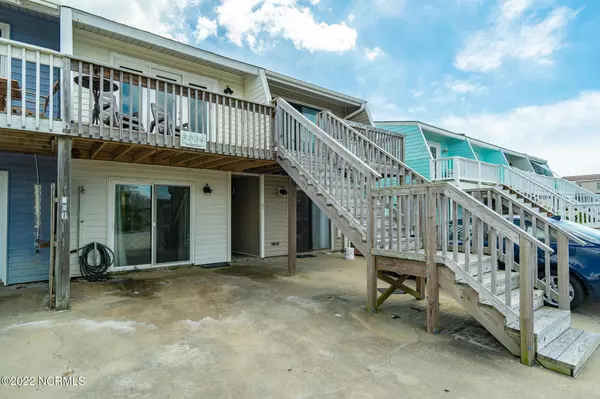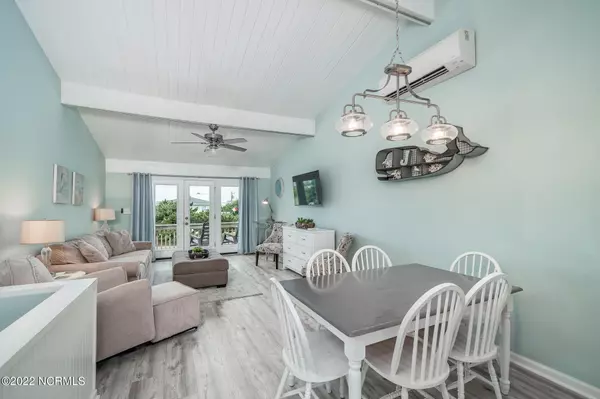$415,000
$450,000
7.8%For more information regarding the value of a property, please contact us for a free consultation.
2 Beds
3 Baths
1,100 SqFt
SOLD DATE : 10/11/2022
Key Details
Sold Price $415,000
Property Type Townhouse
Sub Type Townhouse
Listing Status Sold
Purchase Type For Sale
Square Footage 1,100 sqft
Price per Sqft $377
Subdivision Club Colony
MLS Listing ID 100348302
Sold Date 10/11/22
Style Wood Frame
Bedrooms 2
Full Baths 1
Half Baths 2
HOA Y/N No
Originating Board North Carolina Regional MLS
Year Built 1979
Annual Tax Amount $726
Lot Size 2,614 Sqft
Acres 0.06
Lot Dimensions see plat
Property Description
This beautifully appointed, renovated, fully furnished 2 bedroom townhome is located in the desirable Club Colony community between the Atlantic Beach Circle and Fort Macon State Park. Imagine yourself sipping coffee as you watch the sunrise from the rear deck and enjoying cocktails at sunset from the front porch. Endless hours of beach walks, building sandcastles, finding sea shells or simply relaxing and listening to the sounds of the surf are just a few steps away via the beach access. Plenty of room to gather in the spacious greatroom with vaulted ceilings on the second floor of this reverse floor plan. New doors, LVP flooring, upgraded lighting, HVAC mini-splits (3 units sharing the same condenser) as well as new cabinetry, counters, appliances and fixtures throughout. The partially fenced yard is perfect for family pets and a game of cornhole and the detached storage shed is ideal for storing bikes, beach chairs, sand toys and beach games. Fantastic island location with views of the sound to the sea with NO HOA. Strong rental history outside of owner use.
Location
State NC
County Carteret
Community Club Colony
Zoning Residential
Direction E. Fort Macon Road to Freeman Ln: Unit will be on the Left.
Rooms
Other Rooms Shed(s)
Primary Bedroom Level Primary Living Area
Interior
Interior Features Master Downstairs, Vaulted Ceiling(s), Ceiling Fan(s), Furnished, Reverse Floor Plan
Heating Electric, Zoned
Cooling Wall/Window Unit(s), Zoned
Flooring LVT/LVP, Carpet
Fireplaces Type None
Fireplace No
Window Features Thermal Windows
Appliance Washer, Stove/Oven - Electric, Refrigerator, Microwave - Built-In, Dryer, Dishwasher
Laundry In Kitchen
Exterior
Exterior Feature Outdoor Shower, Gas Grill
Garage Concrete, Off Street, Shared Driveway, Tandem
Waterfront No
View Ocean, Sound View
Roof Type Shingle
Porch Covered, Deck, Patio, Porch, See Remarks
Building
Lot Description Dead End, See Remarks
Story 2
Foundation Slab
Sewer Septic On Site
Water Municipal Water
Structure Type Outdoor Shower,Gas Grill
New Construction No
Schools
Elementary Schools Morehead City Elem
Middle Schools Morehead City
High Schools West Carteret
Others
Tax ID 638515621854000
Acceptable Financing Cash, Conventional
Listing Terms Cash, Conventional
Special Listing Condition None
Read Less Info
Want to know what your home might be worth? Contact us for a FREE valuation!

Our team is ready to help you sell your home for the highest possible price ASAP


"My job is to find and attract mastery-based agents to the office, protect the culture, and make sure everyone is happy! "






