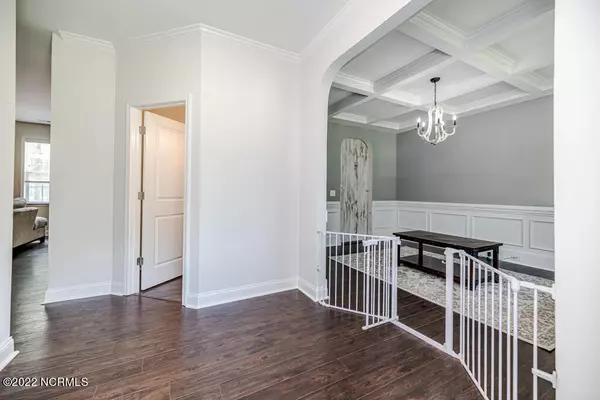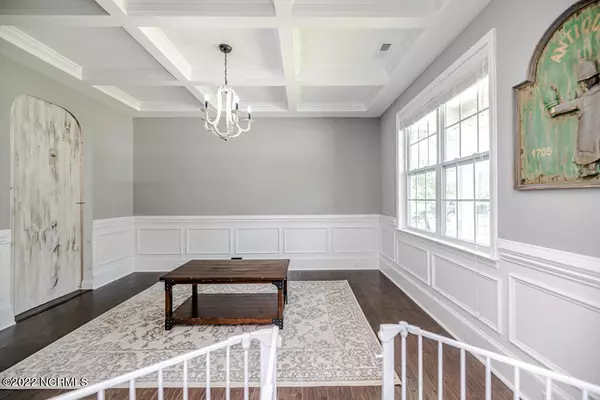$358,000
$358,000
For more information regarding the value of a property, please contact us for a free consultation.
4 Beds
3 Baths
2,388 SqFt
SOLD DATE : 10/14/2022
Key Details
Sold Price $358,000
Property Type Single Family Home
Sub Type Single Family Residence
Listing Status Sold
Purchase Type For Sale
Square Footage 2,388 sqft
Price per Sqft $149
Subdivision Kenwood
MLS Listing ID 100347649
Sold Date 10/14/22
Style Wood Frame
Bedrooms 4
Full Baths 2
Half Baths 1
HOA Y/N No
Originating Board North Carolina Regional MLS
Year Built 2020
Annual Tax Amount $1,743
Lot Size 1.280 Acres
Acres 1.28
Lot Dimensions 200X322.29X120.19X365.13
Property Description
Welcome to your spacious 4 bedroom 2 and a half bath home on over an A-C-R-E! The covered front porch leads you into an open foyer with Formal Dining Room featuring a coffered ceiling and wainscoting! Updated laminate wood flooring is throughout the first floor. This Open floor plan has it all with an eat in Kitchen featuring granite countertops, tile backsplach, black stainless appliances, and an island. Upstairs you will find the Master Suite that spans the width of the home, Trey Ceiling, two sinks, soaking tub, walk in shower, private water closet, linen closet and MASSIVE Walk In Closet! Three additional bedrooms, one with WIC a full guest bath and dedicated laundry room finish out the upstairs. Step out onto your 12X12 porch overlooking your fenced in backyard with a chicken coop! Bring your chickens and make this home yours today!
Location
State NC
County Lee
Community Kenwood
Zoning RA
Direction Head southwest on US-1 S Take the NC-24/NC-27 exit toward Cameron/Lillington/Fayetteville Take Bass Rd and Page Store Rd to Stella Way in Lee County Turn right onto NC-24 E/NC-27 E Turn left onto Bass Rd Turn right at the 1st cross street Turn right at the 1st cross street onto Page Store Rd Street View Turn left onto Eaker Dr Turn left onto Stella Way
Rooms
Other Rooms Shed(s)
Basement Crawl Space
Primary Bedroom Level Non Primary Living Area
Interior
Interior Features Kitchen Island, Tray Ceiling(s), Ceiling Fan(s), Pantry, Walk-in Shower, Eat-in Kitchen, Walk-In Closet(s)
Heating Heat Pump, Electric, Forced Air
Cooling Central Air
Flooring LVT/LVP
Window Features Blinds
Appliance Washer, Refrigerator, Microwave - Built-In, Dryer, Dishwasher, Cooktop - Electric
Laundry Hookup - Dryer, Washer Hookup, Inside
Exterior
Exterior Feature None
Garage Concrete
Garage Spaces 2.0
Utilities Available Community Water
Roof Type Architectural Shingle
Porch Deck, Porch
Building
Story 2
Sewer Septic On Site
Structure Type None
New Construction No
Others
Tax ID 954700519600
Acceptable Financing Cash, Conventional, FHA, USDA Loan, VA Loan
Listing Terms Cash, Conventional, FHA, USDA Loan, VA Loan
Special Listing Condition None
Read Less Info
Want to know what your home might be worth? Contact us for a FREE valuation!

Our team is ready to help you sell your home for the highest possible price ASAP


"My job is to find and attract mastery-based agents to the office, protect the culture, and make sure everyone is happy! "






