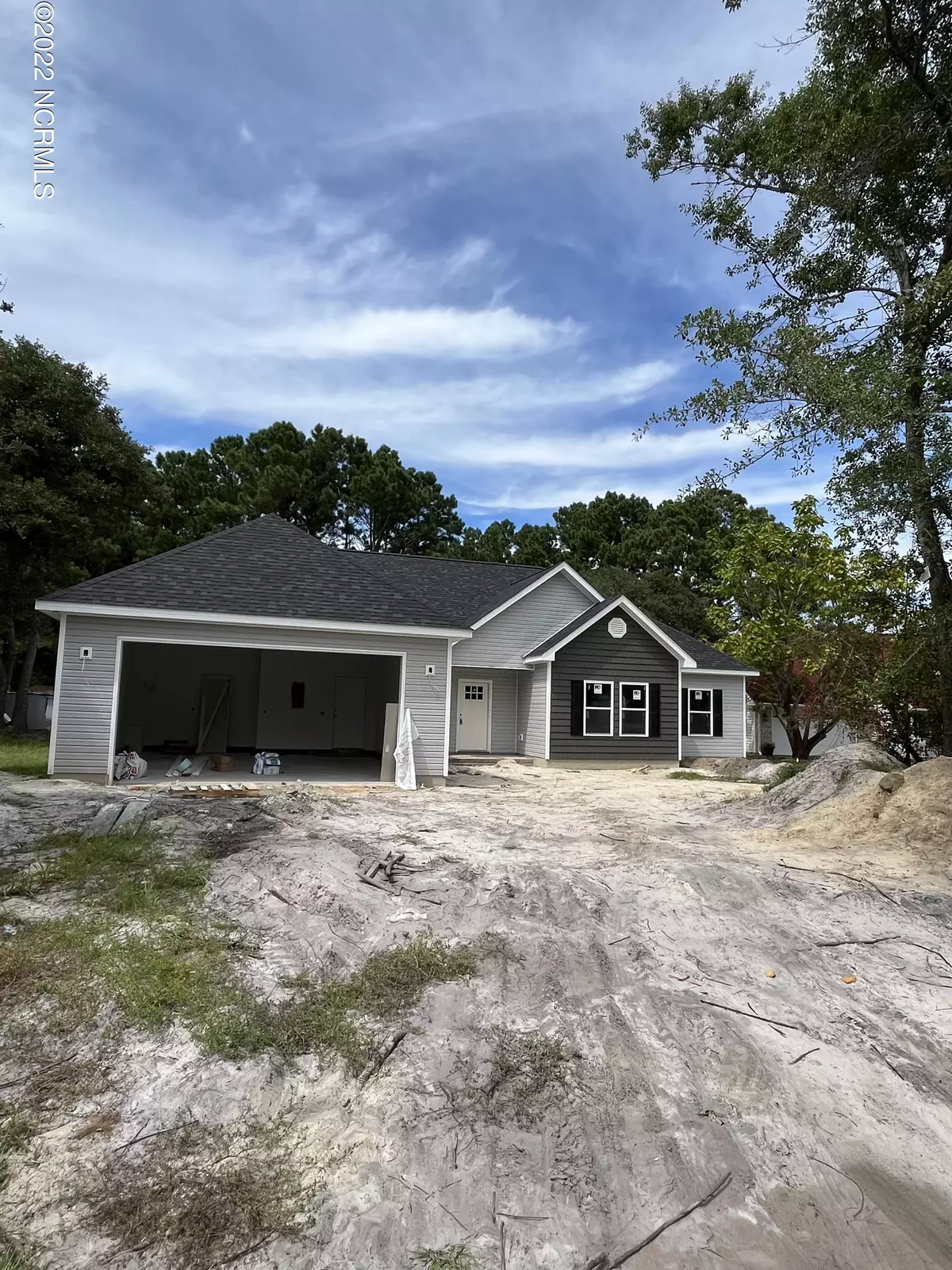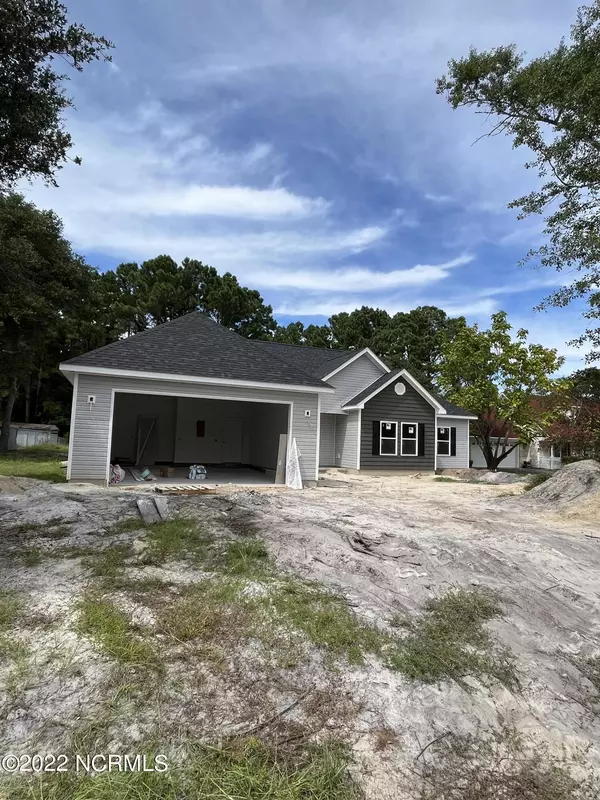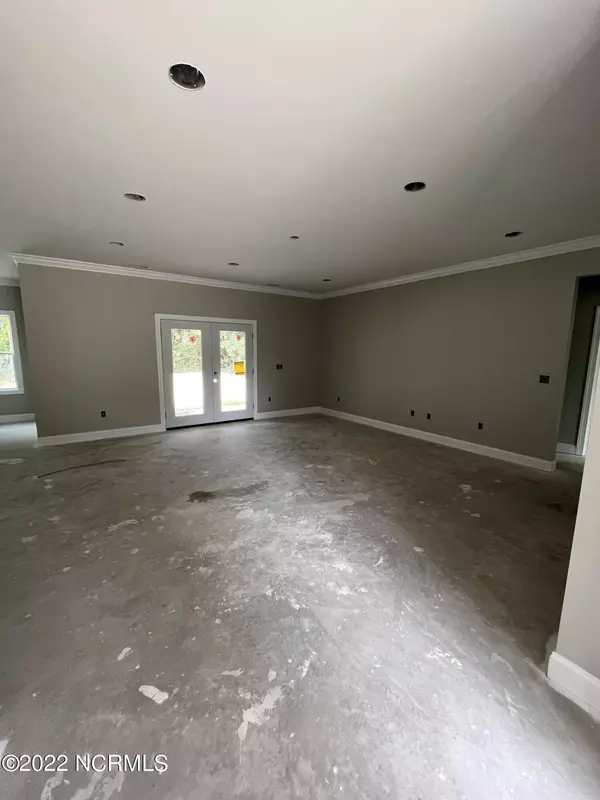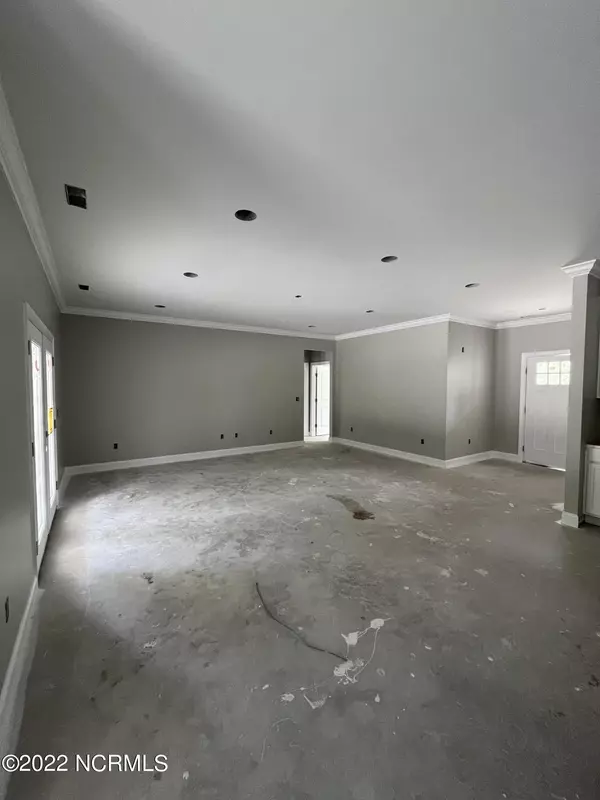$324,900
$324,900
For more information regarding the value of a property, please contact us for a free consultation.
4 Beds
2 Baths
2,016 SqFt
SOLD DATE : 10/17/2022
Key Details
Sold Price $324,900
Property Type Single Family Home
Sub Type Single Family Residence
Listing Status Sold
Purchase Type For Sale
Square Footage 2,016 sqft
Price per Sqft $161
Subdivision Kingsbridge
MLS Listing ID 100347375
Sold Date 10/17/22
Style Wood Frame
Bedrooms 4
Full Baths 2
HOA Y/N Yes
Originating Board North Carolina Regional MLS
Year Built 2022
Annual Tax Amount $327
Lot Size 0.310 Acres
Acres 0.31
Lot Dimensions Irregular
Property Description
Are you on the hunt for a new construction home a water access community? Found it!!! Once you arrive home you'll be in awe at all of the upgraded features, and you'll never want to leave. The gourmet kichen features white, shaker style cabinetry, granite countertops, wall oven with built in microwave, flat cooktop with vent hood, and stainless steel dishwasher in the massive granite covered island. While you're whipping up a great meal you can still be a part of the conversation since the entire kitchen and breakfast nook is wide open to the the large living room with double doors to the covered back porch. You'll love the crown molding, LVP flooring and wide open space to enjoy time with family and friends. Step outside onto the covered porch as it's the perfect oasis to relax and enjoy some fresh air. Head back inside and past the kitchen you'll find the spacious pantry, extra large mudroom and a roomy laundry room, with cabinetry for extra storage. If privacy is what you seek, you won't be disapointed with this master suite. Your quiet oasis is ready for you to settle down and relax under the tray ceilings, or unwind in the fully tiled shower, or relax in the soaker tub across from the dual sinks. The master bath also features a private water closet and walk-in closet that dreams are made of. Heading back through the kitchen and living room you'll find 3 more generously sized bedrooms and full bathroom with dual sinks. This one is everything you've been looking for.
Location
State NC
County Onslow
Community Kingsbridge
Zoning R-15
Direction Hwy 24 to Queens Creek Rd. Right onto Queenshaven Rd. Left onto Kingsbridge, right onto Sussex Ln.
Rooms
Primary Bedroom Level Primary Living Area
Interior
Interior Features Kitchen Island, 1st Floor Master, 9Ft+ Ceilings, Ceiling - Trey, Ceiling Fan(s), Pantry, Smoke Detectors, Walk-In Closet
Heating Heat Pump
Cooling Central
Flooring LVT/LVP, Carpet
Appliance Wall Oven, None, Cooktop - Electric, Dishwasher, Microwave - Built-In
Exterior
Garage On Site
Garage Spaces 2.0
Utilities Available Municipal Water, Septic On Site
Roof Type Architectural Shingle
Porch Covered
Garage Yes
Building
Story 1
New Construction Yes
Schools
Elementary Schools Queens Creek
Middle Schools Swansboro
High Schools Swansboro
Others
Tax ID 1313a-19
Read Less Info
Want to know what your home might be worth? Contact us for a FREE valuation!

Our team is ready to help you sell your home for the highest possible price ASAP


"My job is to find and attract mastery-based agents to the office, protect the culture, and make sure everyone is happy! "






