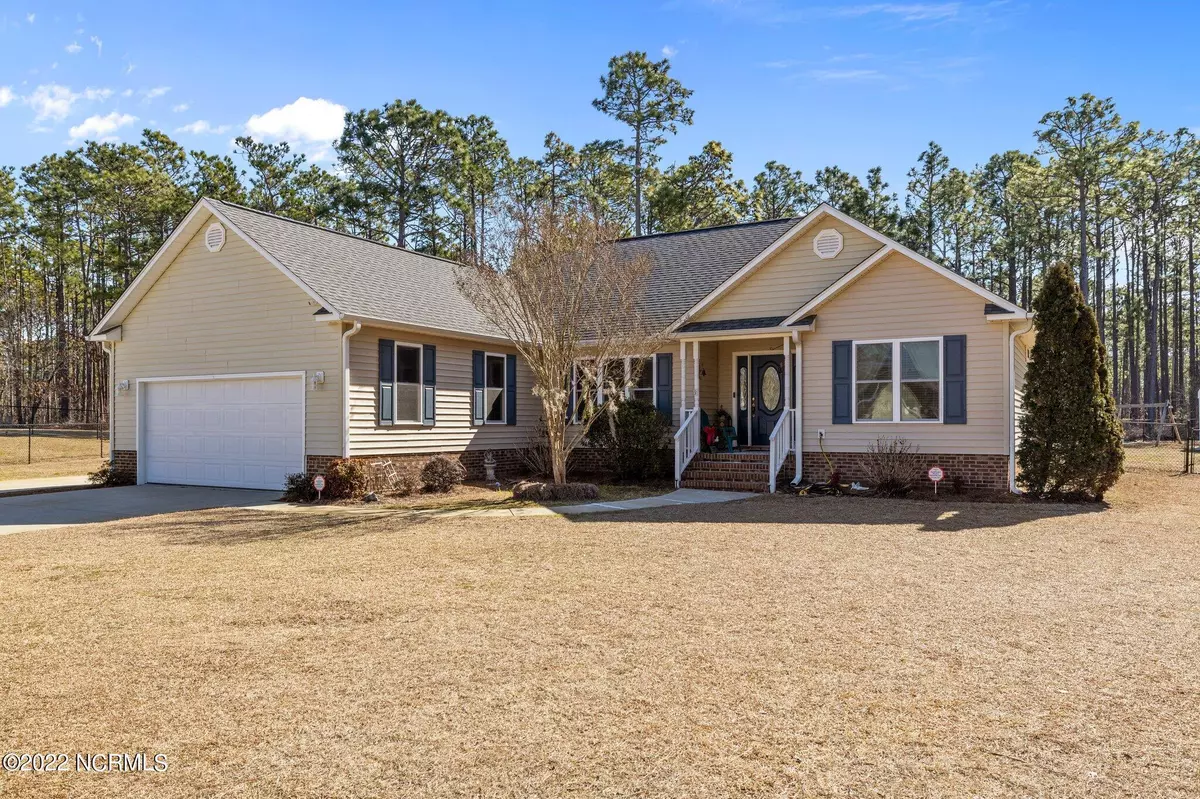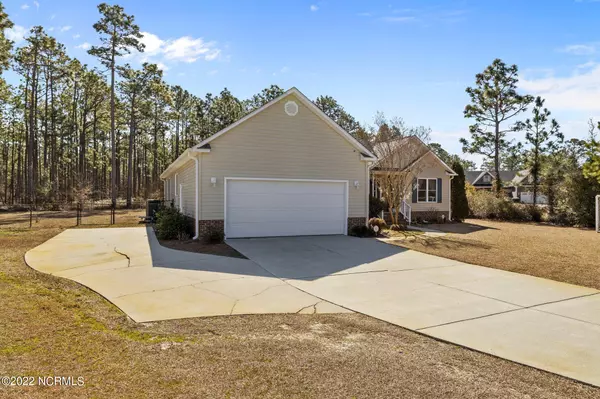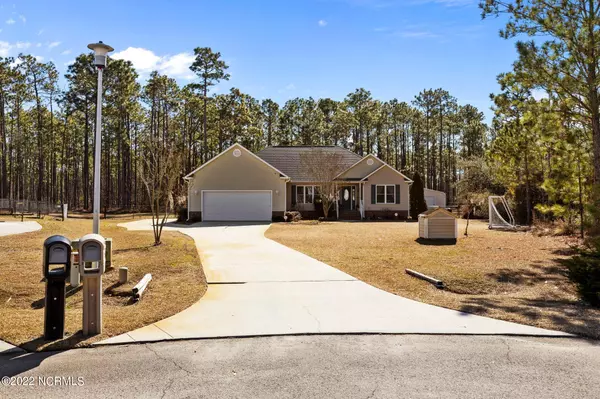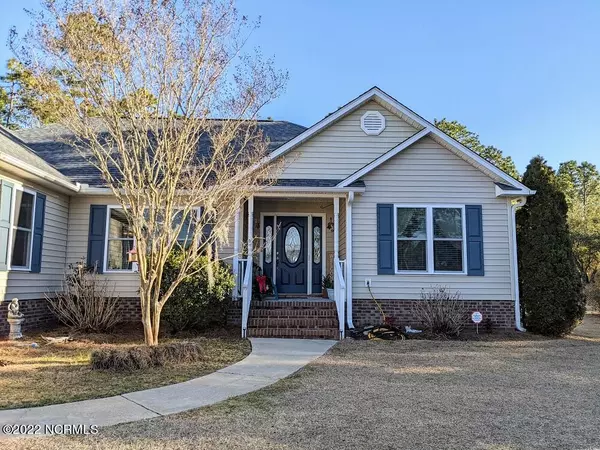$295,000
$275,000
7.3%For more information regarding the value of a property, please contact us for a free consultation.
3 Beds
2 Baths
1,654 SqFt
SOLD DATE : 04/01/2022
Key Details
Sold Price $295,000
Property Type Single Family Home
Sub Type Single Family Residence
Listing Status Sold
Purchase Type For Sale
Square Footage 1,654 sqft
Price per Sqft $178
Subdivision Tar Kiln Ridge
MLS Listing ID 100311750
Sold Date 04/01/22
Style Wood Frame
Bedrooms 3
Full Baths 2
HOA Y/N No
Originating Board North Carolina Regional MLS
Year Built 2000
Annual Tax Amount $820
Lot Size 0.580 Acres
Acres 0.58
Lot Dimensions 35x183x230x302 IRR
Property Description
Welcome home! Located on a quiet cul-de-sac nestled against the Croatan National Forest and just minutes from: Morehead City, the lovely beaches of the Crystal Coast and Cherry Point - this home boasts the ideal location! Inside you will find a spacious, split floor plan with plenty of room for family and friends to gather. The extended buffet counter and cabinetry in the kitchen provides plenty of storage and entertaining space while the bay window of the breakfast area provides a beautiful view of the large backyard and Croatan National Forest. Primary bedroom is spacious with a sliding door out to the backyard and recently updated primary bathroom. Spend relaxing evenings or mornings on the screen porch enjoying the sounds of nature as you watch the sun rise or set amongst the forest behind you. The spacious, fenced backyard offers privacy and plenty of room for play, gardening and so much more! 18x26 workshop allows for storage and hobbies! Underground dog fence around the front and backyard allow for your fur friend to safely play within the yard. An absolute must-see if you are looking for you're own spacious getaway while still being just minutes away from your favorite shopping, dining, and the beach!
Location
State NC
County Carteret
Community Tar Kiln Ridge
Zoning unzoned
Direction Heading East on US 70 W, turn left onto Roberts Road, then left onto Naval Stores Drive. Home is to the left at the end of the Cul-de-sac.
Rooms
Other Rooms Workshop
Primary Bedroom Level Primary Living Area
Interior
Interior Features Master Downstairs, Vaulted Ceiling(s), Ceiling Fan(s), Pantry, Walk-in Shower, Walk-In Closet(s)
Heating Heat Pump
Cooling Central Air
Flooring Carpet, Tile, Vinyl, Wood
Fireplaces Type Gas Log
Fireplace Yes
Window Features Blinds
Appliance Water Softener, Stove/Oven - Electric, Refrigerator, Microwave - Built-In, Dishwasher
Laundry Inside
Exterior
Exterior Feature Irrigation System
Garage On Site, Paved
Garage Spaces 2.0
Roof Type Architectural Shingle
Porch Covered, Porch, Screened
Building
Lot Description Cul-de-Sac Lot
Story 1
Foundation Raised, Slab
Sewer Septic On Site
Water Well
Structure Type Irrigation System
New Construction No
Others
Tax ID 632804927600000
Acceptable Financing Cash, Conventional
Listing Terms Cash, Conventional
Special Listing Condition None
Read Less Info
Want to know what your home might be worth? Contact us for a FREE valuation!

Our team is ready to help you sell your home for the highest possible price ASAP


"My job is to find and attract mastery-based agents to the office, protect the culture, and make sure everyone is happy! "






