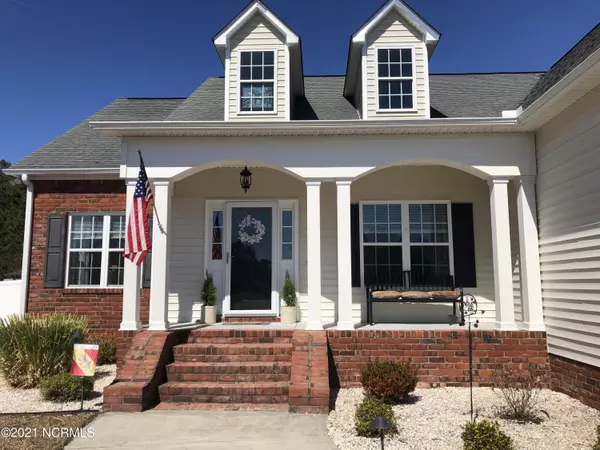$312,300
$297,500
5.0%For more information regarding the value of a property, please contact us for a free consultation.
4 Beds
3 Baths
2,009 SqFt
SOLD DATE : 04/30/2021
Key Details
Sold Price $312,300
Property Type Single Family Home
Sub Type Single Family Residence
Listing Status Sold
Purchase Type For Sale
Square Footage 2,009 sqft
Price per Sqft $155
Subdivision Forest Run
MLS Listing ID 100260340
Sold Date 04/30/21
Style Wood Frame
Bedrooms 4
Full Baths 3
HOA Y/N No
Originating Board North Carolina Regional MLS
Year Built 2010
Annual Tax Amount $1,301
Lot Size 0.340 Acres
Acres 0.34
Lot Dimensions 100 X 150
Property Description
This beautiful home in desirable Forest Run Subdivision will delight you for years to come. Many great features to enjoy while entertaining or just relaxing. Attention to detail with cathedral ceiling in living room, gas fireplace, custom built ins, crown moulding. Enjoy a spacious eat in kitchen that has lots of style with solid cherry wood and white cabinets, granite counters with breakfast bar.
You will appreciate the landscaped yard and inground salt water pool, pergola and travertine stone patio. Find trey ceilings in both the dining room and master bedroom. Master has walk in closet and jetted tub. This home has a bonus room with full bath that creates a private retreat bedroom. Whole house generator is there to keep you safe and comfortable if need be. There is also a peaceful 3-season room and side deck with motorized awning. Home security system is also included.
Convenient to both MCAS Cherry Point and all there is to offer in downtown New Bern. No HOA - No City Tax so whether you are retiring or raising a family you will love making this house your home.
Owner is a North Carolina licensed Real Estate Agent. TAKING OFFERS UNTIL 5PM SAT 4-3-21
Location
State NC
County Craven
Community Forest Run
Zoning Residential
Direction HWY 70 EAST - TURN RIGHT ON WEST CAMP KIRO ROAD, RIGHT ON WILCOX RD, RIGHT ON LAURA DRIVE (FOREST RUN SUBDIVISION) - MAKE LEFT ONTO MOM LANE HOUSE IS ON THE RIGHT
Location Details Mainland
Rooms
Other Rooms Workshop
Basement Crawl Space, None
Primary Bedroom Level Primary Living Area
Interior
Interior Features Master Downstairs, Tray Ceiling(s), Vaulted Ceiling(s), Ceiling Fan(s), Pantry, Walk-in Shower, Walk-In Closet(s)
Heating Heat Pump, Zoned
Cooling Central Air, Zoned
Flooring Carpet, Tile, Wood
Fireplaces Type Gas Log
Fireplace Yes
Window Features Blinds
Appliance Washer, Stove/Oven - Electric, Refrigerator, Microwave - Built-In, Ice Maker, Dryer, Disposal, Dishwasher
Laundry Inside
Exterior
Exterior Feature Irrigation System, Gas Logs
Garage Paved
Garage Spaces 2.0
Pool In Ground
Utilities Available Natural Gas Available
Waterfront Description None
Roof Type Shingle
Porch Deck, Enclosed, Porch, Screened
Building
Story 1
Entry Level Two
Sewer Municipal Sewer
Water Municipal Water
Structure Type Irrigation System,Gas Logs
New Construction No
Others
Tax ID 7-110-1 -154
Acceptable Financing Cash, Conventional, FHA, VA Loan
Listing Terms Cash, Conventional, FHA, VA Loan
Special Listing Condition None
Read Less Info
Want to know what your home might be worth? Contact us for a FREE valuation!

Our team is ready to help you sell your home for the highest possible price ASAP


"My job is to find and attract mastery-based agents to the office, protect the culture, and make sure everyone is happy! "






