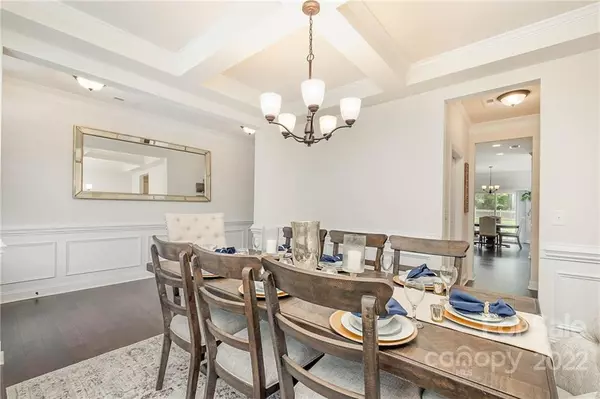$592,000
$575,000
3.0%For more information regarding the value of a property, please contact us for a free consultation.
4 Beds
3 Baths
3,175 SqFt
SOLD DATE : 10/04/2022
Key Details
Sold Price $592,000
Property Type Single Family Home
Sub Type Single Family Residence
Listing Status Sold
Purchase Type For Sale
Square Footage 3,175 sqft
Price per Sqft $186
Subdivision The Oaks At Skybrook North
MLS Listing ID 3892513
Sold Date 10/04/22
Style Traditional
Bedrooms 4
Full Baths 3
Construction Status Completed
HOA Fees $44/ann
HOA Y/N 1
Abv Grd Liv Area 3,175
Year Built 2020
Lot Size 9,147 Sqft
Acres 0.21
Property Description
Welcome to this beautifully upgraded Hampshire floor plan in The Oaks at Skybrook North. This home offers a plethora of upgrades with coffered ceilings in the dining room, gourmet kitchen with double ovens, gas cooktop, butlers pantry, glass cabinetry and under mount cabinet lights. The oversized Primary Bedroom offers a sitting room, tray ceilings, ceiling fan, oversized closet and a upgraded luxury bathroom. It also offers a tankless water heater, loft, drop zone, luxury vinyl plank flooring throughout the first floor and a wood staircase.
Location
State NC
County Mecklenburg
Zoning R
Rooms
Main Level Bedrooms 1
Interior
Interior Features Attic Other, Cable Prewire, Drop Zone, Garden Tub, Kitchen Island, Open Floorplan, Pantry, Tray Ceiling(s), Walk-In Closet(s), Walk-In Pantry
Heating Heat Pump, Zoned
Cooling Heat Pump, Zoned
Flooring Carpet, Laminate, Tile
Fireplaces Type Great Room
Fireplace true
Appliance Dishwasher, Disposal, Double Oven, Gas Cooktop, Microwave, Plumbed For Ice Maker, Tankless Water Heater, Wall Oven
Exterior
Garage Spaces 2.0
Fence Fenced
Roof Type Shingle
Garage true
Building
Lot Description Level
Foundation Slab
Builder Name DR Horton
Sewer Public Sewer
Water City
Architectural Style Traditional
Level or Stories Two
Structure Type Fiber Cement, Stone Veneer
New Construction false
Construction Status Completed
Schools
Elementary Schools Blythe
Middle Schools J.M. Alexander
High Schools North Mecklenburg
Others
HOA Name Key Community Mgmt
Acceptable Financing Cash, Conventional, FHA, VA Loan
Listing Terms Cash, Conventional, FHA, VA Loan
Special Listing Condition None
Read Less Info
Want to know what your home might be worth? Contact us for a FREE valuation!

Our team is ready to help you sell your home for the highest possible price ASAP
© 2024 Listings courtesy of Canopy MLS as distributed by MLS GRID. All Rights Reserved.
Bought with Nicole Occhiato • COMPASS Southpark

"My job is to find and attract mastery-based agents to the office, protect the culture, and make sure everyone is happy! "






