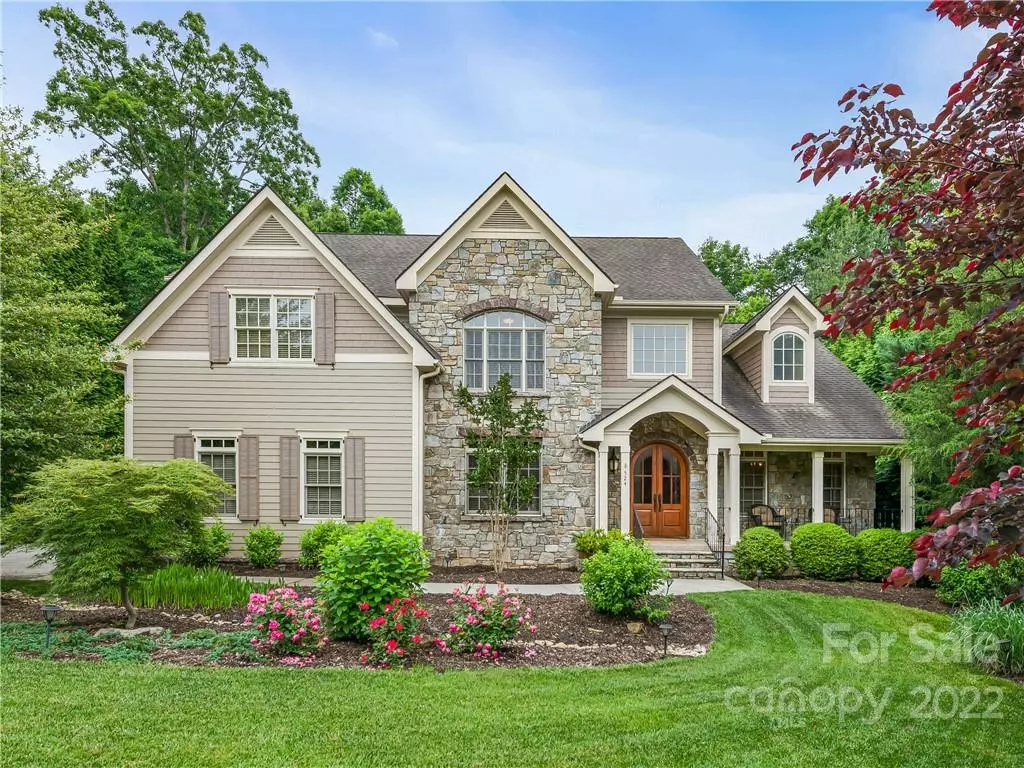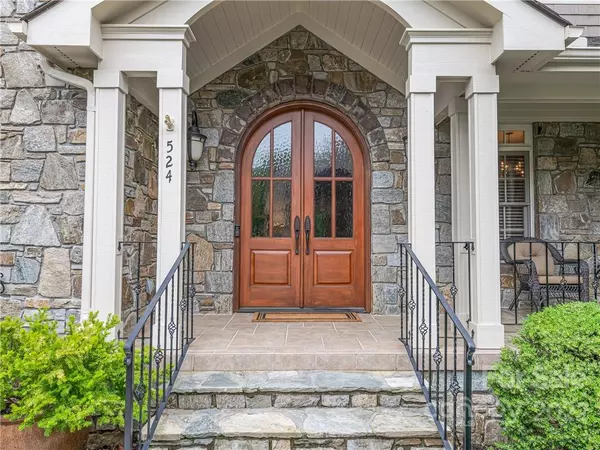$1,730,000
$1,845,000
6.2%For more information regarding the value of a property, please contact us for a free consultation.
5 Beds
6 Baths
5,862 SqFt
SOLD DATE : 10/03/2022
Key Details
Sold Price $1,730,000
Property Type Single Family Home
Sub Type Single Family Residence
Listing Status Sold
Purchase Type For Sale
Square Footage 5,862 sqft
Price per Sqft $295
Subdivision Biltmore Park
MLS Listing ID 3866832
Sold Date 10/03/22
Style Arts and Crafts
Bedrooms 5
Full Baths 5
Half Baths 1
HOA Fees $50/ann
HOA Y/N 1
Abv Grd Liv Area 4,592
Year Built 2004
Lot Size 0.440 Acres
Acres 0.44
Property Description
Solid, arched grand entry doors welcome you into this elegant, custom-built home located in the desirable community of Biltmore Park. With a flowing floorplan and plenty of natural light, this home's discerning layout offers lots of privacy, with a luxurious primary suite on the main level, additional bedrooms on the second level, and a fully updated mother-in-law suite on the terrace level with its own attached garage and entrance. This chic mother-in-law suite also features a ventless gas fireplace, an impressive kitchen with quartz countertops, a laundry room, and a private, backyard patio backing up to a peaceful water feature and landscaped yard. On the main level, enjoy an updated, gourmet kitchen, beautiful oak-wood floors, 9’ ceilings, and exquisite light fixtures throughout. The living room boasts soaring coffered ceilings and gas fireplace, and a substantial screened-in porch accessed through French doors. Only a short distance from the community pool.
Location
State NC
County Buncombe
Zoning RS 8
Rooms
Basement Basement
Main Level Bedrooms 1
Interior
Interior Features Attic Stairs Pulldown, Built-in Features, Kitchen Island, Open Floorplan, Pantry, Vaulted Ceiling(s), Walk-In Closet(s)
Heating Central, Heat Pump, Humidity Control
Cooling Ceiling Fan(s), Heat Pump
Flooring Wood
Fireplaces Type Gas Log, Gas Vented
Fireplace true
Appliance Dishwasher, Disposal, Dryer, Electric Cooktop, Exhaust Hood, Gas Cooktop, Gas Water Heater, Microwave, Oven, Refrigerator, Washer
Exterior
Exterior Feature In-Ground Irrigation
Garage Spaces 4.0
Community Features Clubhouse, Outdoor Pool, Playground, Sidewalks, Sport Court, Street Lights, Tennis Court(s), Walking Trails
Roof Type Shingle
Garage true
Building
Lot Description Cleared, Level, Sloped, Wooded
Sewer Public Sewer
Water City
Architectural Style Arts and Crafts
Level or Stories Two
Structure Type Hardboard Siding, Stone
New Construction false
Schools
Elementary Schools Estes/Koontz
Middle Schools Valley Springs
High Schools T.C. Roberson
Others
HOA Name Baldwin R/E
Acceptable Financing Cash, Conventional
Listing Terms Cash, Conventional
Special Listing Condition None
Read Less Info
Want to know what your home might be worth? Contact us for a FREE valuation!

Our team is ready to help you sell your home for the highest possible price ASAP
© 2024 Listings courtesy of Canopy MLS as distributed by MLS GRID. All Rights Reserved.
Bought with Gig Gilbert • Premier Sotheby’s International Realty

"My job is to find and attract mastery-based agents to the office, protect the culture, and make sure everyone is happy! "






