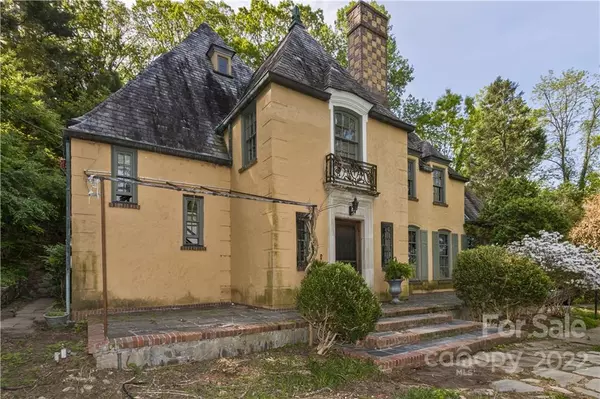$1,504,912
$1,504,912
For more information regarding the value of a property, please contact us for a free consultation.
5 Beds
3 Baths
3,191 SqFt
SOLD DATE : 10/05/2022
Key Details
Sold Price $1,504,912
Property Type Single Family Home
Sub Type Single Family Residence
Listing Status Sold
Purchase Type For Sale
Square Footage 3,191 sqft
Price per Sqft $471
Subdivision Grove Park
MLS Listing ID 3856825
Sold Date 10/05/22
Style European
Bedrooms 5
Full Baths 3
Construction Status Completed
Abv Grd Liv Area 3,007
Year Built 1926
Lot Size 0.990 Acres
Acres 0.99
Property Description
1926 Grove Park Gem, designed by famous architect Ronald Greene, a few doors down from E. W. Grove’s home. Built during Asheville’s heyday and popularity in the 20’s. Unique Chateau Home, slate roof on .99acres, minutes to downtown Asheville. Many original elements in this truly one-of-a-kind home: floors, built-ins, fixtures, kitchen cabinets, doors. Many updates, see attachments. Glorious light flows into the main living area from ample windows. Indoor/outdoor living spaces offer room for creative expression, and our historical past. Elements of the original garden design still exist, front porch/patio areas to enjoy the natural beauty. A masterpiece almost 100 years old, and ready for your loving care. On the National Registry of Historic Places, and recognized as an Asheville/Buncombe Historic Landmark. Property being sold ‘AS IS’. See Agent Remarks for showing instructions. A truly unique opportunity to become the new owners of an important piece of Asheville’s history!
Location
State NC
County Buncombe
Zoning Res
Rooms
Basement Basement, Partially Finished
Interior
Interior Features Attic Finished, Attic Stairs Fixed, Built-in Features, Central Vacuum, Pantry, Walk-In Closet(s), Walk-In Pantry
Heating Natural Gas, Radiant, Wood Stove
Cooling Ceiling Fan(s), None
Flooring Carpet, Tile, Vinyl, Wood
Fireplaces Type Great Room, Wood Burning Stove
Fireplace false
Appliance Dishwasher, Double Oven, Dryer, Gas Cooktop, Gas Oven, Gas Range, Gas Water Heater, Indoor Grill, Washer
Exterior
Garage Spaces 2.0
Utilities Available Cable Available, Gas
View Long Range, Mountain(s)
Roof Type Slate
Garage true
Building
Lot Description Green Area, Paved, Private, Sloped, Wooded, Views
Foundation Crawl Space, Other - See Remarks
Sewer Public Sewer
Water City
Architectural Style European
Level or Stories Two and a Half
Structure Type Brick Partial, Concrete Block, Hard Stucco
New Construction false
Construction Status Completed
Schools
Elementary Schools Claxton
Middle Schools Asheville
High Schools Asheville
Others
HOA Name none
Restrictions Historical
Acceptable Financing Cash, Conventional
Listing Terms Cash, Conventional
Special Listing Condition Third Party Approval
Read Less Info
Want to know what your home might be worth? Contact us for a FREE valuation!

Our team is ready to help you sell your home for the highest possible price ASAP
© 2024 Listings courtesy of Canopy MLS as distributed by MLS GRID. All Rights Reserved.
Bought with Karon Korp • Asheville Realty Group

"My job is to find and attract mastery-based agents to the office, protect the culture, and make sure everyone is happy! "






