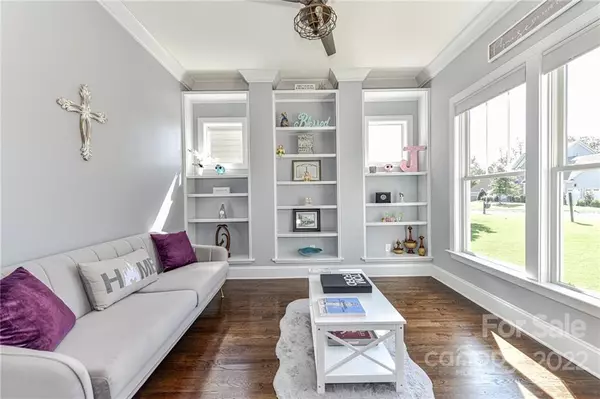$990,000
$970,000
2.1%For more information regarding the value of a property, please contact us for a free consultation.
5 Beds
5 Baths
3,992 SqFt
SOLD DATE : 09/20/2022
Key Details
Sold Price $990,000
Property Type Single Family Home
Sub Type Single Family Residence
Listing Status Sold
Purchase Type For Sale
Square Footage 3,992 sqft
Price per Sqft $247
Subdivision Springfield
MLS Listing ID 3893179
Sold Date 09/20/22
Style Traditional
Bedrooms 5
Full Baths 4
Half Baths 1
HOA Fees $129/qua
HOA Y/N 1
Abv Grd Liv Area 3,992
Year Built 2016
Lot Size 0.410 Acres
Acres 0.41
Property Description
Great Home with $$ Great Price $$ in Springfield !! This gorgeous home in highly sought after SC Springfield neighborhood! This home is practically brand new and has been cared for by the owners, and shows like a model, *NEW interior paint and New carpeting !! French doors open up to a nice private office. Stunning gourmet kitchen, two story great room and screened porch with fireplace, sitting area, and dining area. Spacious master on main with custom closets and shelving. Private guest suite on main is perfect for guests or family members. Upstairs you will find three additional bedrooms and a huge bonus room. Fenced backyard that overlooks Springfield golf course Hole #7. Wonderful location on cul-de-sac street. Springfield is an amenity rich community with on- site community manager, 6 tennis courts, pickle ball, 3 pools, walking trails, playgrounds, parks and more! Anne Springs Greenway is located just across the street. (Owner is a licensed SC real estate agent).
Location
State SC
County York
Zoning RES
Rooms
Main Level Bedrooms 2
Interior
Interior Features Attic Stairs Pulldown, Breakfast Bar, Built-in Features, Cable Prewire, Cathedral Ceiling(s), Drop Zone, Garden Tub, Kitchen Island, Open Floorplan, Pantry, Tray Ceiling(s), Vaulted Ceiling(s), Walk-In Closet(s)
Heating Central, Forced Air, Natural Gas, Zoned
Cooling Ceiling Fan(s), Zoned
Flooring Carpet, Tile, Wood
Fireplaces Type Gas, Living Room, Outside, Porch
Fireplace true
Appliance Convection Oven, Dishwasher, Disposal, Double Oven, Down Draft, Electric Water Heater, Exhaust Fan, Gas Cooktop, Microwave, Plumbed For Ice Maker
Exterior
Garage Spaces 3.0
Fence Fenced
Community Features Clubhouse, Fitness Center, Golf, Outdoor Pool, Picnic Area, Playground, Recreation Area, Sidewalks, Sport Court, Street Lights, Tennis Court(s), Walking Trails
View Golf Course
Roof Type Shingle
Garage true
Building
Lot Description On Golf Course, Wooded
Foundation Crawl Space
Sewer Public Sewer
Water City
Architectural Style Traditional
Level or Stories Two
Structure Type Hardboard Siding, Stone Veneer
New Construction false
Schools
Elementary Schools Fort Mill
Middle Schools Fort Mill
High Schools Nations Ford
Others
HOA Name Kuester
Acceptable Financing Cash, Conventional
Listing Terms Cash, Conventional
Special Listing Condition None
Read Less Info
Want to know what your home might be worth? Contact us for a FREE valuation!

Our team is ready to help you sell your home for the highest possible price ASAP
© 2024 Listings courtesy of Canopy MLS as distributed by MLS GRID. All Rights Reserved.
Bought with Brandee Cate • RE/MAX Executive

"My job is to find and attract mastery-based agents to the office, protect the culture, and make sure everyone is happy! "






