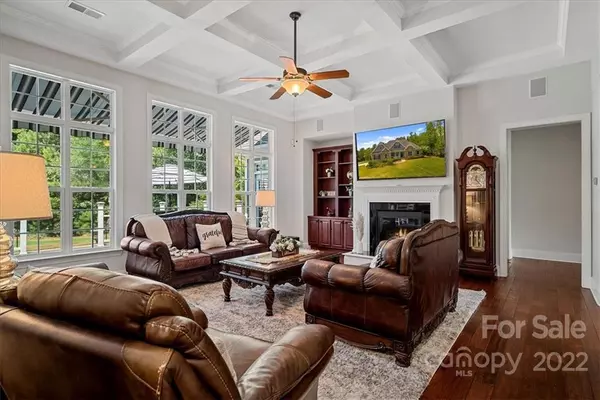$729,000
$729,000
For more information regarding the value of a property, please contact us for a free consultation.
5 Beds
4 Baths
3,753 SqFt
SOLD DATE : 09/30/2022
Key Details
Sold Price $729,000
Property Type Single Family Home
Sub Type Single Family Residence
Listing Status Sold
Purchase Type For Sale
Square Footage 3,753 sqft
Price per Sqft $194
Subdivision The Preserve At Forest Creek
MLS Listing ID 3890664
Sold Date 09/30/22
Style Transitional
Bedrooms 5
Full Baths 4
HOA Fees $17
HOA Y/N 1
Abv Grd Liv Area 3,753
Year Built 2007
Lot Size 0.960 Acres
Acres 0.96
Property Description
Waxhaw Retreat offers Tranquility-Peacefulness-Nirvana you have been looking for! Gorgeous Custom built home delivers everything you are looking for on a .96 wooded lot. This 3700 sq. ft home is packed with extras! Open Floor plan perfect for Entertaining has 11 ft ceilings, Rich Hardwd floors , Coffered Ceilings, Elegant Crown Molding abounds each room, Great room w/Cathedral Ceilings -Built In Cabinet- Oversized Paladium windows w/Gorgeous views and lots of Sunlight. 2 Fireplaces in Great Room and Kitchen. Primary suite with amazing Ceilings and private access to the HUGE Trex deck w/16 foot retractable awning.Main Floor bedrm w/full bath. Jack n' Jill on second floor w/ Bedrm/Bonus Rm w/full bath.Gorgeous Eat in Kitchen w/ Living area/ Breakfast Area. 12x 16 Shed w/Electric- Full irrigtion- Landscape Lighting- Surround Sound (Great room-Kitchen-Master Bedroom-Garage)Water Filtration System-2 New Trane air conditioner and heaters-Trailer hookup 30 Amp and 110 hookup w/240 available.
Location
State NC
County Union
Zoning Res
Rooms
Main Level Bedrooms 2
Interior
Interior Features Breakfast Bar, Built-in Features, Cable Prewire, Cathedral Ceiling(s), Drop Zone, Garden Tub, Kitchen Island, Open Floorplan, Pantry, Tray Ceiling(s), Vaulted Ceiling(s), Walk-In Closet(s), Walk-In Pantry, Other - See Remarks
Heating Central, Forced Air, Natural Gas, Zoned
Cooling Ceiling Fan(s), Zoned
Flooring Carpet, Tile, Wood
Fireplaces Type Gas, Gas Log, Great Room, Kitchen, Living Room
Fireplace true
Appliance Dishwasher, Disposal, Filtration System, Gas Cooktop, Gas Water Heater, Microwave, Oven, Plumbed For Ice Maker, Self Cleaning Oven, Tankless Water Heater, Water Softener
Exterior
Exterior Feature In-Ground Irrigation, Other - See Remarks
Garage Spaces 3.0
Community Features Walking Trails
Utilities Available Cable Available, Gas
View Long Range, Year Round
Roof Type Shingle
Garage true
Building
Lot Description Corner Lot, Green Area, Private, Wooded, Views, Wooded
Foundation Crawl Space
Builder Name Brentwood Homes
Sewer Septic Installed
Water Well, Other - See Remarks
Architectural Style Transitional
Level or Stories Two
Structure Type Brick Partial, Fiber Cement, Stone
New Construction false
Schools
Elementary Schools Waxhaw
Middle Schools Parkwood
High Schools Parkwood
Others
HOA Name HOA Prserve at Waxhaw Crossing
Restrictions Subdivision
Acceptable Financing Cash, Conventional, FHA, VA Loan
Listing Terms Cash, Conventional, FHA, VA Loan
Special Listing Condition None
Read Less Info
Want to know what your home might be worth? Contact us for a FREE valuation!

Our team is ready to help you sell your home for the highest possible price ASAP
© 2024 Listings courtesy of Canopy MLS as distributed by MLS GRID. All Rights Reserved.
Bought with Mike Wenger • Waxhaw Realty LLC

"My job is to find and attract mastery-based agents to the office, protect the culture, and make sure everyone is happy! "






