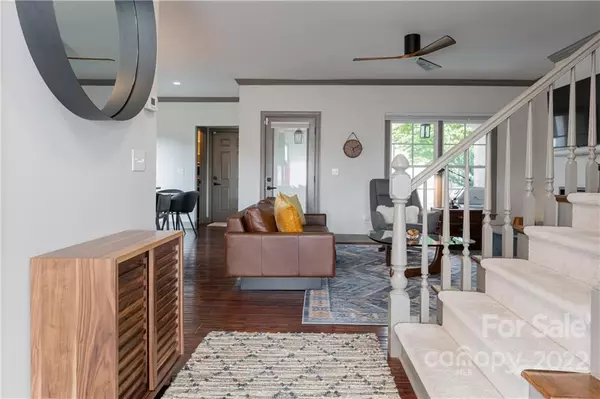$735,000
$750,000
2.0%For more information regarding the value of a property, please contact us for a free consultation.
3 Beds
3 Baths
1,758 SqFt
SOLD DATE : 09/29/2022
Key Details
Sold Price $735,000
Property Type Single Family Home
Sub Type Single Family Residence
Listing Status Sold
Purchase Type For Sale
Square Footage 1,758 sqft
Price per Sqft $418
Subdivision Biltmore Park
MLS Listing ID 3900309
Sold Date 09/29/22
Style Traditional
Bedrooms 3
Full Baths 2
Half Baths 1
Construction Status Completed
HOA Fees $45/ann
HOA Y/N 1
Abv Grd Liv Area 1,758
Year Built 2001
Lot Size 3,484 Sqft
Acres 0.08
Property Description
Prestige English Tudor and premier location in Biltmore Park corner lot. This fully renovated home showcases elegant living and distinctive selections. Rich wood flooring, cabinetry, stunning backsplash and sleek gas fireplace all set the tone for every day living. Just off the living area you will find a fence private cottage garden for your morning coffee. Upstairs you will find three bedrooms, two baths and the laundry. Spacious back load two car garage. Easy lock and leave location. Walkable to movies, dining, shopping and all the activities of Biltmore Town Square that you have with this fabulous location!
Location
State NC
County Buncombe
Zoning RS8
Interior
Interior Features Kitchen Island, Open Floorplan, Pantry, Tray Ceiling(s), Walk-In Closet(s)
Heating Forced Air, Heat Pump, Natural Gas
Cooling Ceiling Fan(s), Heat Pump
Flooring Carpet, Tile, Wood
Fireplaces Type Gas, Gas Vented, Living Room
Fireplace true
Appliance Dishwasher, Disposal, Dryer, Gas Range, Gas Water Heater, Oven, Refrigerator, Washer, Wine Refrigerator
Exterior
Garage Spaces 2.0
Fence Fenced
Community Features Clubhouse, Outdoor Pool, Playground, Sidewalks, Tennis Court(s), Walking Trails
Utilities Available Cable Available, Gas
View Long Range, Mountain(s), Year Round
Roof Type Shingle
Garage true
Building
Lot Description Corner Lot, Level
Foundation Crawl Space
Sewer Public Sewer
Water City
Architectural Style Traditional
Level or Stories Two
Structure Type Hard Stucco
New Construction false
Construction Status Completed
Schools
Elementary Schools Estes/Koontz
Middle Schools Valley Springs
High Schools T.C. Roberson
Others
HOA Name Baldwin Real Estate
Restrictions Architectural Review,Subdivision
Acceptable Financing Conventional
Listing Terms Conventional
Special Listing Condition None
Read Less Info
Want to know what your home might be worth? Contact us for a FREE valuation!

Our team is ready to help you sell your home for the highest possible price ASAP
© 2024 Listings courtesy of Canopy MLS as distributed by MLS GRID. All Rights Reserved.
Bought with Heidi DuBose Fore • Allen Tate/Beverly-Hanks Asheville-North

"My job is to find and attract mastery-based agents to the office, protect the culture, and make sure everyone is happy! "






