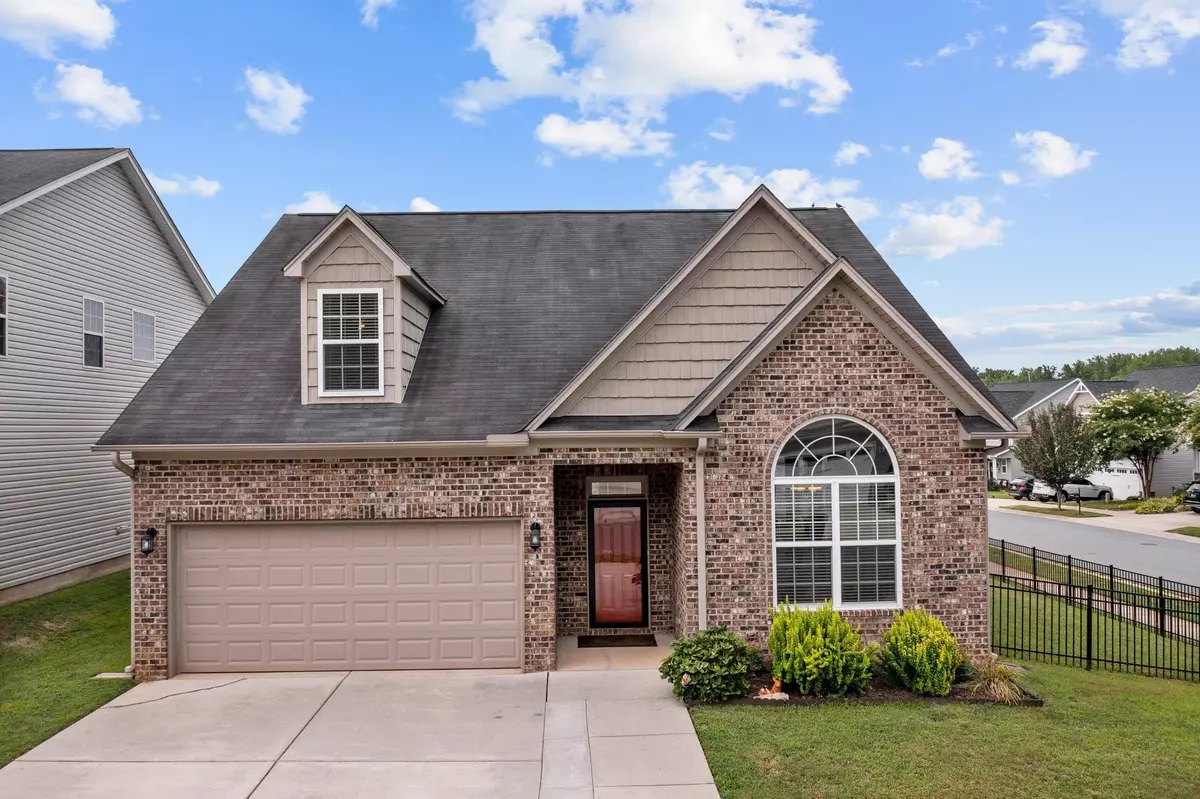Bought with Assist 2 Sell
$390,000
$390,000
For more information regarding the value of a property, please contact us for a free consultation.
4 Beds
3 Baths
2,930 SqFt
SOLD DATE : 09/22/2022
Key Details
Sold Price $390,000
Property Type Single Family Home
Sub Type Single Family Residence
Listing Status Sold
Purchase Type For Sale
Square Footage 2,930 sqft
Price per Sqft $133
Subdivision Mackintosh On The Lake
MLS Listing ID 2464925
Sold Date 09/22/22
Style Site Built
Bedrooms 4
Full Baths 2
Half Baths 1
HOA Fees $77/qua
HOA Y/N Yes
Abv Grd Liv Area 2,930
Originating Board Triangle MLS
Year Built 2011
Annual Tax Amount $2,981
Lot Size 7,405 Sqft
Acres 0.17
Property Description
Charming Corner Lot Home w/ owners suite on the main level! Eat in kitchen features lots of storage, granite counters, SS Appliances including refrigerator, kitchen island & Breakfast Bar open to the living room. Sunny dining w/ beadboard ceiling, luxury vinyl plank floors throughout main living area. Spacious living room w/ vaulted ceilings, columns and stone fireplace. Large Owners Suite on Main Level w/ Trey Ceiling, Bathroom w/ Double Vanities, Garden Tub, Sep Shower & Walk-In Closet. Laundry room with cabinets and storage area under the stairs finishes off the 1st floor. 2nd Floor Features 2 Additional Bedrooms, Jack & Jill Bath w/ Double Vanities, Bonus Rm or 4th BR w/ two WIC. Additional flex/storage as an added space! Enjoy the outdoor patio w/ gas line for grill in your large fenced in corner lot! Resort style amenities include pool, splash pad, basketball, volleyball, tennis courts & More!
Location
State NC
County Alamance
Community Playground, Pool
Direction From I-40/85, University Dr Exit, Turn Right Onto Bonnar Bridge Rd, Right Onto Glenkirk Dr, Home Is On The Left.
Interior
Interior Features Ceiling Fan(s), Eat-in Kitchen, Granite Counters, High Ceilings, Living/Dining Room Combination, Pantry, Master Downstairs, Smooth Ceilings, Soaking Tub, Tray Ceiling(s), Vaulted Ceiling(s), Walk-In Closet(s), Walk-In Shower
Heating Forced Air, Natural Gas
Cooling Central Air
Flooring Carpet, Vinyl
Fireplaces Number 1
Fireplaces Type Gas Log, Living Room
Fireplace Yes
Window Features Insulated Windows
Appliance Dishwasher, Gas Range, Gas Water Heater, Microwave, Refrigerator
Laundry Laundry Room
Exterior
Exterior Feature Fenced Yard, Tennis Court(s)
Garage Spaces 2.0
Community Features Playground, Pool
Porch Patio
Garage Yes
Private Pool No
Building
Lot Description Corner Lot
Faces From I-40/85, University Dr Exit, Turn Right Onto Bonnar Bridge Rd, Right Onto Glenkirk Dr, Home Is On The Left.
Foundation Slab
Sewer Public Sewer
Water Public
Architectural Style Colonial
Structure Type Brick,Vinyl Siding
New Construction No
Schools
Elementary Schools Alamance - Highland
Middle Schools Alamance - Turrentine
High Schools Alamance - Walter Williams
Others
HOA Fee Include Road Maintenance,Storm Water Maintenance
Read Less Info
Want to know what your home might be worth? Contact us for a FREE valuation!

Our team is ready to help you sell your home for the highest possible price ASAP


"My job is to find and attract mastery-based agents to the office, protect the culture, and make sure everyone is happy! "

