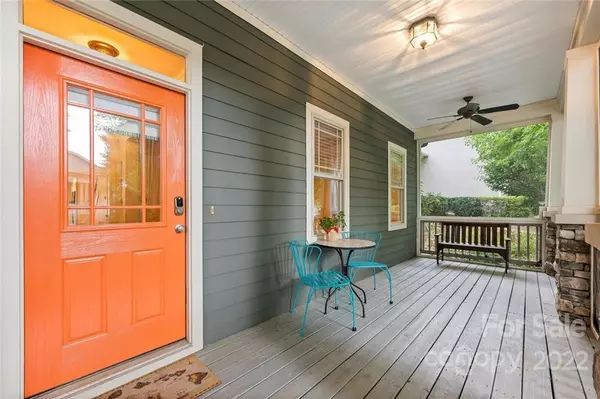$899,000
$899,000
For more information regarding the value of a property, please contact us for a free consultation.
4 Beds
4 Baths
2,839 SqFt
SOLD DATE : 09/06/2022
Key Details
Sold Price $899,000
Property Type Single Family Home
Sub Type Single Family Residence
Listing Status Sold
Purchase Type For Sale
Square Footage 2,839 sqft
Price per Sqft $316
Subdivision Biltmore Park
MLS Listing ID 3889404
Sold Date 09/06/22
Style Arts and Crafts
Bedrooms 4
Full Baths 3
Half Baths 1
Construction Status Completed
HOA Fees $50/ann
HOA Y/N 1
Abv Grd Liv Area 2,839
Year Built 2005
Lot Size 6,969 Sqft
Acres 0.16
Property Description
Beautifully updated Arts & Crafts home located in heart of Biltmore Park boasting long-range mountain views and all the amenities of Town Square just blocks away! Enjoy primary suite on main level with a flowing open floor plan complete with fireplace, formal dining & well-appointed kitchen. Situated on corner lot w/private alley access, beautiful stone-walled patio & quintessential screened-in porch to relax or watch the neighbors stroll by. Ample room to entertain w/large granite island w/seating, room for an oversized dining room table & open living room concept. 2nd level offers an addt’l 3 bedrooms & 2 baths, perfect for a large family or visiting guests (zoned heating & cooling on each level). Double garage, home office/den, updated HVAC & hot water heater, new interior/exterior paint, new lighting fixtures, 220 outlet in garage, refinished front porch & even a fenced side yard! Prime location just a short distance to dining, shopping, clubhouse, pool & trails.
Location
State NC
County Buncombe
Zoning UV
Rooms
Main Level Bedrooms 1
Interior
Interior Features Kitchen Island, Open Floorplan, Walk-In Closet(s)
Heating Central, Forced Air, Heat Pump, Natural Gas
Cooling Ceiling Fan(s), Heat Pump
Flooring Carpet, Tile, Wood
Fireplaces Type Gas
Fireplace true
Appliance Dishwasher, Dryer, Electric Cooktop, Electric Oven, Gas Water Heater, Microwave, Refrigerator, Wall Oven, Washer
Exterior
Garage Spaces 2.0
Fence Fenced
Community Features Clubhouse, Outdoor Pool, Playground, Sidewalks, Tennis Court(s), Walking Trails
Roof Type Shingle
Garage true
Building
Lot Description Corner Lot, Level, Wooded
Foundation Crawl Space
Sewer Public Sewer
Water City
Architectural Style Arts and Crafts
Level or Stories Two
Structure Type Hardboard Siding
New Construction false
Construction Status Completed
Schools
Elementary Schools William Estes
Middle Schools Valley Springs
High Schools T.C. Roberson
Others
HOA Name Baldwin Real Estate
Restrictions Architectural Review
Acceptable Financing Cash, Conventional
Listing Terms Cash, Conventional
Special Listing Condition None
Read Less Info
Want to know what your home might be worth? Contact us for a FREE valuation!

Our team is ready to help you sell your home for the highest possible price ASAP
© 2024 Listings courtesy of Canopy MLS as distributed by MLS GRID. All Rights Reserved.
Bought with Billy Taylor • Beverly-Hanks, South

"My job is to find and attract mastery-based agents to the office, protect the culture, and make sure everyone is happy! "






