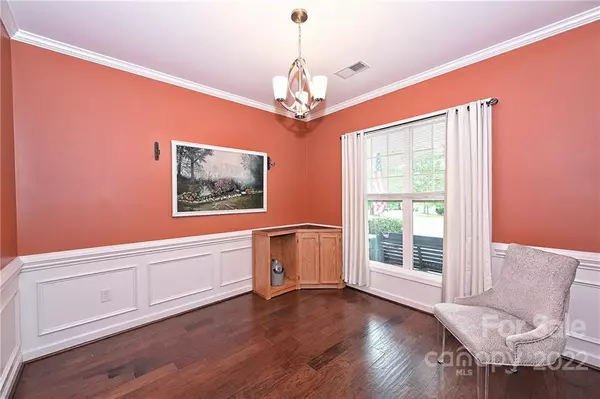$369,600
$385,000
4.0%For more information regarding the value of a property, please contact us for a free consultation.
4 Beds
3 Baths
1,853 SqFt
SOLD DATE : 08/18/2022
Key Details
Sold Price $369,600
Property Type Single Family Home
Sub Type Single Family Residence
Listing Status Sold
Purchase Type For Sale
Square Footage 1,853 sqft
Price per Sqft $199
Subdivision Taylor Glenn
MLS Listing ID 3878940
Sold Date 08/18/22
Bedrooms 4
Full Baths 2
Half Baths 1
HOA Fees $70/qua
HOA Y/N 1
Abv Grd Liv Area 1,853
Year Built 2002
Lot Size 0.270 Acres
Acres 0.27
Property Description
Your new home is waiting on a quiet cul-de-sac in popular Taylor Glenn! Features include open floor plan with 4 bedrooms and 2.5 baths, engineered wood floors throughout most of first floor, formal dining with wainscoting and decorative molding, kitchen features solid surface counters and plenty of cabinetry, family room with gas fireplace and refrigerator, washer/dryer convey. The upper level features a spacious master suite with tray ceiling and private bath, 2 generous size secondary bedrooms and a bonus/4th bedroom. The back yard offers a special retreat to entertain or relax on the covered patio with stone walls and stone landscape gardens, beautiful landscaping, fenced back yard and rocking chair front porch. The garage is heated and cooled with a mini split system. Taylor Glenn offers a community pool, tennis courts, club house and playground. Great location 1 mile from Sun Valley schools and great shopping and dining. Home warranty with 2-10 included!
Location
State NC
County Union
Zoning R
Interior
Interior Features Cable Prewire, Open Floorplan, Pantry, Tray Ceiling(s)
Heating Forced Air, Natural Gas
Cooling Ceiling Fan(s)
Flooring Carpet, Hardwood
Appliance Dishwasher, Disposal, Dryer, Gas Water Heater, Plumbed For Ice Maker, Refrigerator, Washer
Exterior
Garage Spaces 1.0
Fence Fenced
Community Features Clubhouse, Outdoor Pool, Playground, Tennis Court(s)
Utilities Available Gas
Waterfront Description None
Garage true
Building
Lot Description Cul-De-Sac, Private
Foundation Slab
Sewer County Sewer
Water County Water
Level or Stories Two
Structure Type Vinyl
New Construction false
Schools
Elementary Schools Shiloh
Middle Schools Sun Valley
High Schools Sun Valley
Others
HOA Name Braesal
Restrictions Architectural Review
Acceptable Financing Cash, Conventional, FHA, VA Loan
Listing Terms Cash, Conventional, FHA, VA Loan
Special Listing Condition None
Read Less Info
Want to know what your home might be worth? Contact us for a FREE valuation!

Our team is ready to help you sell your home for the highest possible price ASAP
© 2024 Listings courtesy of Canopy MLS as distributed by MLS GRID. All Rights Reserved.
Bought with Nadine Morgan • Allen Tate Center City

"My job is to find and attract mastery-based agents to the office, protect the culture, and make sure everyone is happy! "






