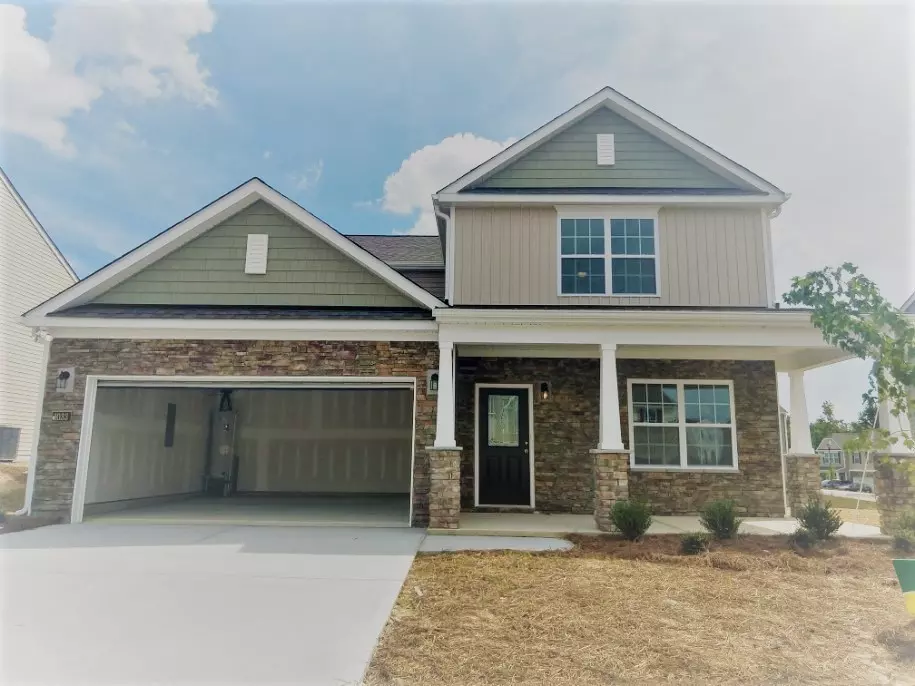Bought with Coldwell Banker Advantage
$261,370
$261,370
For more information regarding the value of a property, please contact us for a free consultation.
4 Beds
4 Baths
2,546 SqFt
SOLD DATE : 03/30/2020
Key Details
Sold Price $261,370
Property Type Single Family Home
Sub Type Single Family Residence
Listing Status Sold
Purchase Type For Sale
Square Footage 2,546 sqft
Price per Sqft $102
Subdivision Mackintosh On The Lake
MLS Listing ID 2296557
Sold Date 03/30/20
Style Site Built
Bedrooms 4
Full Baths 3
Half Baths 1
HOA Fees $77/mo
HOA Y/N Yes
Abv Grd Liv Area 2,546
Originating Board Triangle MLS
Year Built 2019
Lot Size 6,969 Sqft
Acres 0.16
Property Description
The Winston plan at 2546 sq. ft. features 2 master suites in addition to a formal dining room, open kitchen with large island, 2 secondary bedrooms, 3 full baths, a powder room and a 2 car garage. The spacious open kitchen includes Mediterra light granite counter tops, Expresso colored cabinets and stainless steel appliances (smooth top range, dishwasher, microwave). 9ft ceilings adorn the main level along with upgraded flooring. Smart home package & Builders warranty is included. This home is a must see!
Location
State NC
County Guilford
Community Fitness Center, Playground, Street Lights
Direction From Greensboro: Merge onto I-40 E. Take the University Dr exit, exit 140. Turn right onto Bonnar Bridge Pkwy. Enter the roundabout by the clubhouse and take the first exit onto Sapphire Rd.
Interior
Interior Features Bathtub/Shower Combination, Ceiling Fan(s), Eat-in Kitchen, Granite Counters, High Ceilings, Pantry, Master Downstairs, Second Primary Bedroom, Separate Shower, Smooth Ceilings, Soaking Tub, Tile Counters, Vaulted Ceiling(s), Walk-In Closet(s)
Heating Natural Gas, Zoned
Cooling Central Air
Flooring Carpet, Vinyl
Fireplaces Number 1
Fireplaces Type Family Room, Fireplace Screen, Gas, Gas Log
Fireplace Yes
Appliance Dishwasher, Dryer, Electric Range, Electric Water Heater, Microwave, Washer
Laundry Electric Dryer Hookup, In Hall, Laundry Closet, Laundry Room, Main Level
Exterior
Garage Spaces 2.0
Community Features Fitness Center, Playground, Street Lights
Porch Covered, Patio, Porch
Garage No
Private Pool No
Building
Lot Description Landscaped
Faces From Greensboro: Merge onto I-40 E. Take the University Dr exit, exit 140. Turn right onto Bonnar Bridge Pkwy. Enter the roundabout by the clubhouse and take the first exit onto Sapphire Rd.
Foundation Slab
Sewer Public Sewer
Water Public
Architectural Style Craftsman
Structure Type Stone,Vinyl Siding
New Construction Yes
Schools
Elementary Schools Out Of Area
Middle Schools Out Of Area
High Schools Out Of Area
Read Less Info
Want to know what your home might be worth? Contact us for a FREE valuation!

Our team is ready to help you sell your home for the highest possible price ASAP


"My job is to find and attract mastery-based agents to the office, protect the culture, and make sure everyone is happy! "

