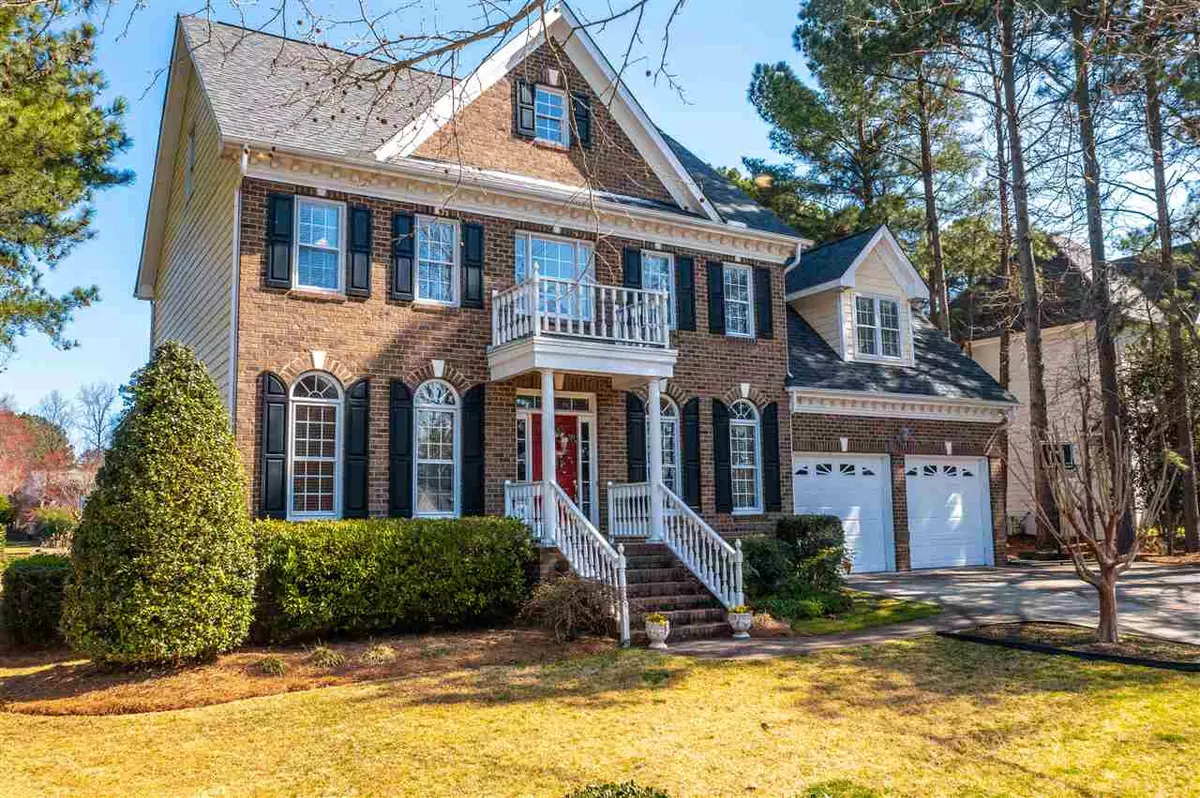Bought with RE/MAX Performance
$517,000
$500,000
3.4%For more information regarding the value of a property, please contact us for a free consultation.
4 Beds
3 Baths
2,950 SqFt
SOLD DATE : 05/13/2021
Key Details
Sold Price $517,000
Property Type Single Family Home
Sub Type Single Family Residence
Listing Status Sold
Purchase Type For Sale
Square Footage 2,950 sqft
Price per Sqft $175
Subdivision Sunset Ridge
MLS Listing ID 2373600
Sold Date 05/13/21
Style Site Built
Bedrooms 4
Full Baths 2
Half Baths 1
HOA Fees $19/ann
HOA Y/N Yes
Abv Grd Liv Area 2,950
Originating Board Triangle MLS
Year Built 2000
Annual Tax Amount $4,579
Lot Size 0.270 Acres
Acres 0.27
Property Description
This is your FOREVER HOME! This gorgeous home is nestled right up next to the lake, fully stocked with fish. Sit out on your new screen porch, and sip on your sweet tea while your honey reels 'em in! With a downstairs master suite, you'll never have to leave! Absolutely immaculate, top to bottom with new roof 2020, covered gutters 2019, new carpet 2020. This house truly has it all. Great spaces and views within the house as well. Open floor plan and vaulted living room. Don't delay, this won't last!
Location
State NC
County Wake
Community Golf
Direction From I-40 take US-1/US-64 W. Take exit 96 for Ten Ten Rd. Right on Center St. Continue on Ten Ten Rd. Right on Smith Rd. Left on Stephenson Rd. Left on Sunset Lake Rd. Right on Kenmont Dr. Home is on the right.
Interior
Interior Features Cathedral Ceiling(s), Ceiling Fan(s), Central Vacuum, Granite Counters, High Ceilings, Pantry, Master Downstairs, Room Over Garage, Separate Shower, Walk-In Closet(s), Whirlpool Tub
Heating Electric, Floor Furnace, Heat Pump, Natural Gas, Zoned
Cooling Central Air, Zoned
Flooring Carpet, Combination, Hardwood, Wood
Fireplaces Number 1
Fireplaces Type Family Room, Gas Log, Sealed Combustion
Fireplace Yes
Window Features Insulated Windows,Skylight(s),Storm Window(s)
Appliance Dishwasher, Electric Cooktop, Electric Range, Gas Water Heater, Microwave, Plumbed For Ice Maker, Range Hood, Self Cleaning Oven
Laundry Main Level
Exterior
Exterior Feature Rain Gutters, Tennis Court(s)
Garage Spaces 2.0
Pool Swimming Pool Com/Fee
Community Features Golf
View Y/N Yes
Porch Deck, Enclosed, Patio, Porch, Screened
Garage Yes
Private Pool No
Building
Lot Description Hardwood Trees, On Golf Course
Faces From I-40 take US-1/US-64 W. Take exit 96 for Ten Ten Rd. Right on Center St. Continue on Ten Ten Rd. Right on Smith Rd. Left on Stephenson Rd. Left on Sunset Lake Rd. Right on Kenmont Dr. Home is on the right.
Sewer Public Sewer
Water Public
Architectural Style Transitional
Structure Type Brick Veneer,Masonite
New Construction No
Schools
Elementary Schools Wake - Holly Ridge
Middle Schools Wake - Holly Ridge
High Schools Wake - Holly Springs
Read Less Info
Want to know what your home might be worth? Contact us for a FREE valuation!

Our team is ready to help you sell your home for the highest possible price ASAP


"My job is to find and attract mastery-based agents to the office, protect the culture, and make sure everyone is happy! "

