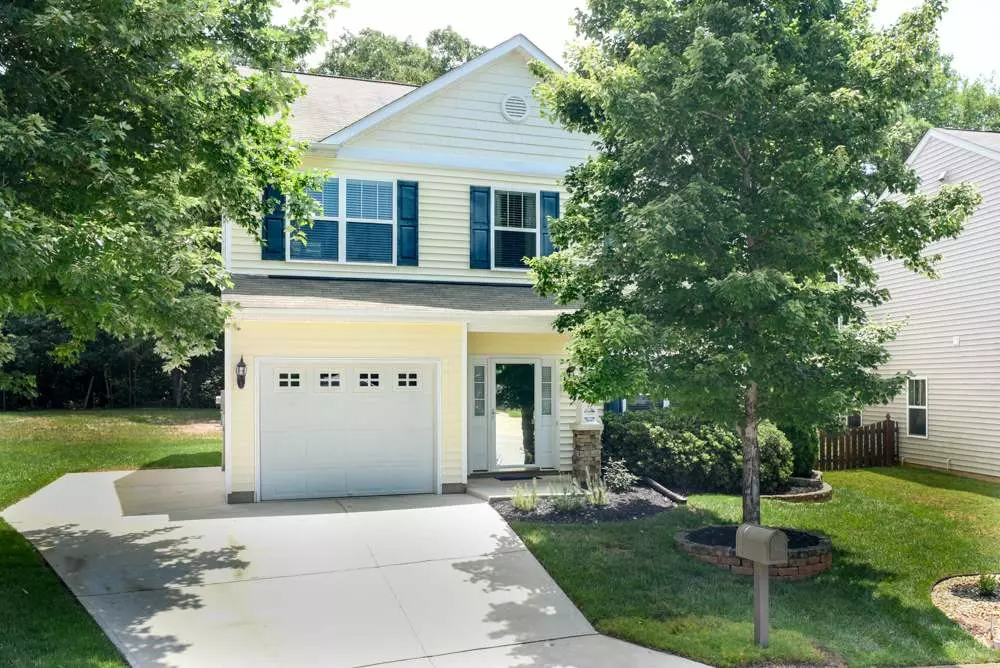Bought with Re/Max One Realty
$208,000
$209,500
0.7%For more information regarding the value of a property, please contact us for a free consultation.
3 Beds
3 Baths
1,743 SqFt
SOLD DATE : 08/22/2019
Key Details
Sold Price $208,000
Property Type Single Family Home
Sub Type Single Family Residence
Listing Status Sold
Purchase Type For Sale
Square Footage 1,743 sqft
Price per Sqft $119
Subdivision Ashbury
MLS Listing ID 2262245
Sold Date 08/22/19
Style Site Built
Bedrooms 3
Full Baths 2
Half Baths 1
HOA Fees $31/qua
HOA Y/N Yes
Abv Grd Liv Area 1,743
Originating Board Triangle MLS
Year Built 2009
Annual Tax Amount $2,465
Lot Size 6,098 Sqft
Acres 0.14
Property Description
This home is in superior condition & is move-in ready. You will enjoy the openness of the floorplan & the spacious feeling this creates. The upstairs bonus room can have a variety of uses and connects the bedroom areas as a central gathering spot. The MBR suite has excellent closet space & bath. The screened porch expands the living area & the private backyard can be developed for your special needs. Has security cameras, security system & home warranty, fireplace, walking trails, pool, & fitness center.
Location
State NC
County Orange
Community Street Lights
Direction I85/40W to Exit 157. Turn onto Buckhorn Rd. then turn left onto Highway 70. Ashbury is 1.5 miles on the right. Follow Ashbury Blvd. to stop sign. Turn right onto Blue Lake. House is on right at the end of the cul-de-sac.
Interior
Interior Features Entrance Foyer, Kitchen/Dining Room Combination
Heating Electric, Heat Pump
Cooling Central Air
Flooring Carpet, Hardwood, Vinyl
Fireplaces Number 1
Fireplaces Type Sealed Combustion
Fireplace Yes
Appliance Electric Water Heater
Exterior
Garage Spaces 1.0
Community Features Street Lights
Porch Porch, Screened
Garage Yes
Private Pool No
Building
Lot Description Cul-De-Sac, Landscaped
Faces I85/40W to Exit 157. Turn onto Buckhorn Rd. then turn left onto Highway 70. Ashbury is 1.5 miles on the right. Follow Ashbury Blvd. to stop sign. Turn right onto Blue Lake. House is on right at the end of the cul-de-sac.
Foundation Slab
Sewer Public Sewer
Water Public
Architectural Style Transitional
Structure Type Vinyl Siding
New Construction No
Schools
Elementary Schools Orange - Efland Cheeks
Middle Schools Orange - Gravelly Hill
High Schools Orange - Orange
Others
Senior Community false
Read Less Info
Want to know what your home might be worth? Contact us for a FREE valuation!

Our team is ready to help you sell your home for the highest possible price ASAP


"My job is to find and attract mastery-based agents to the office, protect the culture, and make sure everyone is happy! "

