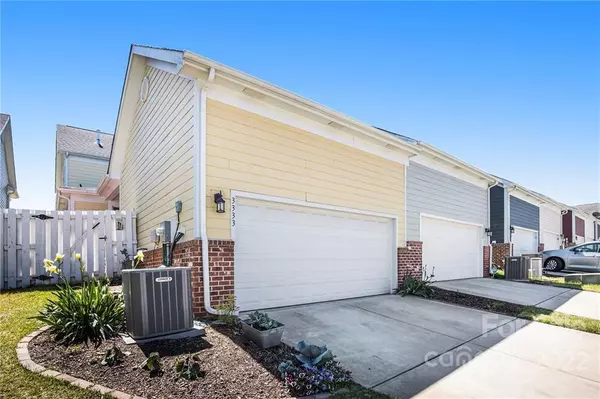$435,000
$395,000
10.1%For more information regarding the value of a property, please contact us for a free consultation.
3 Beds
3 Baths
1,962 SqFt
SOLD DATE : 06/17/2022
Key Details
Sold Price $435,000
Property Type Townhouse
Sub Type Townhouse
Listing Status Sold
Purchase Type For Sale
Square Footage 1,962 sqft
Price per Sqft $221
Subdivision Brighton Park
MLS Listing ID 3857212
Sold Date 06/17/22
Bedrooms 3
Full Baths 2
Half Baths 1
HOA Fees $111/mo
HOA Y/N 1
Abv Grd Liv Area 1,962
Year Built 2016
Lot Size 3,049 Sqft
Acres 0.07
Property Description
Immaculate end unit in a very walkable neighborhood. Just a short stroll to numerous restaurants, grocery stores & even the Mint Hill Library! Open floor plan flooded with natural light. Wood flooring throughout the main. Gourmet kitchen w/ gas cooktop, upgraded hood, wall oven/microwave, pantry, island and breakfast bar! Primary suite on the main with trey ceiling and large walk-in closet. Attached bath features two separate vanities, tiled shower with seat, and private water closet. Two additional bedrooms upstairs plus a loft. Additional upgrades include plantation shutters throughout, reverse osmosis filtration system at the kitchen sink, epoxy garage floor, decorative wood paneling in the dining area and bathrooms and the kitchen bar was lowered to the level of the rest of the counters. Private, fenced in, tiled patio. You won't be disappointed in this beautiful townhouse! Showings start Friday (5/6/2022).
Location
State NC
County Mecklenburg
Building/Complex Name Townhomes at Brighton Park
Zoning R309
Rooms
Main Level Bedrooms 1
Interior
Interior Features Attic Walk In, Breakfast Bar, Kitchen Island, Open Floorplan, Pantry, Tray Ceiling(s), Walk-In Closet(s)
Heating Central, Forced Air, Natural Gas
Cooling Ceiling Fan(s)
Flooring Carpet, Hardwood, Tile
Fireplace false
Appliance Disposal, Dryer, Gas Cooktop, Gas Water Heater, Microwave, Plumbed For Ice Maker, Refrigerator, Wall Oven, Washer
Exterior
Exterior Feature Lawn Maintenance
Garage Spaces 2.0
Fence Fenced
Community Features Picnic Area, Recreation Area, Sidewalks, Street Lights, Walking Trails
Roof Type Shingle
Garage true
Building
Lot Description End Unit
Foundation Slab
Builder Name Meeting Street
Sewer Public Sewer
Water City
Level or Stories Two
Structure Type Fiber Cement
New Construction false
Schools
Elementary Schools Bain
Middle Schools Mint Hill
High Schools Independence
Others
HOA Name Kuester
Acceptable Financing Cash, Conventional
Listing Terms Cash, Conventional
Special Listing Condition None
Read Less Info
Want to know what your home might be worth? Contact us for a FREE valuation!

Our team is ready to help you sell your home for the highest possible price ASAP
© 2024 Listings courtesy of Canopy MLS as distributed by MLS GRID. All Rights Reserved.
Bought with Andy Smith • Helen Adams Realty

"My job is to find and attract mastery-based agents to the office, protect the culture, and make sure everyone is happy! "






