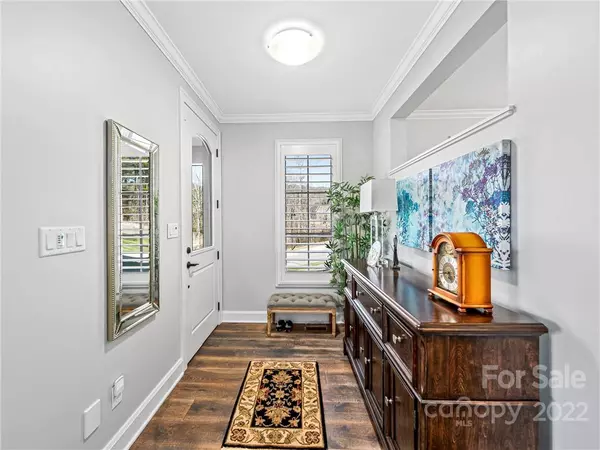$1,385,000
$1,590,000
12.9%For more information regarding the value of a property, please contact us for a free consultation.
4 Beds
4 Baths
3,762 SqFt
SOLD DATE : 06/15/2022
Key Details
Sold Price $1,385,000
Property Type Single Family Home
Sub Type Single Family Residence
Listing Status Sold
Purchase Type For Sale
Square Footage 3,762 sqft
Price per Sqft $368
Subdivision Thoms Estate
MLS Listing ID 3835326
Sold Date 06/15/22
Style European, Traditional, Other
Bedrooms 4
Full Baths 3
Half Baths 1
HOA Fees $110/mo
HOA Y/N 1
Abv Grd Liv Area 3,762
Year Built 2017
Lot Size 0.290 Acres
Acres 0.29
Property Description
Welcome to 63 French Willow in the highly sought after Thoms Estate. This French Countryside inspired home is perched up on a rare corner lot overlooking the community garden and walking trails. Enjoy your morning coffee on the flagstone front patio or host a family dinner on the screened in back porch. Stepping in to the home, you are greeted with a bright, open living area and kitchen equipped with custom cabinets, Thermadore appliances, a walk in pantry, granite countertops, a gas fireplace, and formal dining area. The main floor also showcases the large primary bedroom and bath, along with a light-filled den/office, laundry room, and two car garage. Throughout the house you will find 9' ceilings, solid-core doors, and engineered hardwood floors. Moving upstairs, there is a second primary bedroom with ensuite bath, third bedroom and bathroom, and a large flex area that could be used for a home gym, media room, or a large fourth bedroom. Don't miss out on this incredible home!
Location
State NC
County Buncombe
Zoning RS4
Rooms
Main Level Bedrooms 1
Interior
Interior Features Cable Prewire, Open Floorplan, Pantry, Walk-In Closet(s), Walk-In Pantry
Heating Central, Heat Pump, Zoned
Cooling Ceiling Fan(s), Heat Pump, Zoned
Flooring Wood
Fireplaces Type Gas, Living Room
Fireplace true
Appliance Dishwasher, Disposal, Exhaust Hood, Freezer, Gas Cooktop, Gas Range, Gas Water Heater, Microwave, Oven, Refrigerator, Tankless Water Heater
Exterior
Garage Spaces 2.0
Community Features Clubhouse, Game Court, Gated, Sidewalks, Walking Trails
Utilities Available Cable Available
Roof Type Shingle
Garage true
Building
Lot Description Corner Lot, Paved, Sloped, Views
Foundation Crawl Space
Sewer Public Sewer
Water City
Architectural Style European, Traditional, Other
Level or Stories Two
Structure Type Hard Stucco
New Construction false
Schools
Elementary Schools Asheville City
Middle Schools Asheville
High Schools Asheville
Others
HOA Name TESSIER ASSOC.
Restrictions Subdivision
Acceptable Financing Cash, Conventional
Listing Terms Cash, Conventional
Special Listing Condition None
Read Less Info
Want to know what your home might be worth? Contact us for a FREE valuation!

Our team is ready to help you sell your home for the highest possible price ASAP
© 2024 Listings courtesy of Canopy MLS as distributed by MLS GRID. All Rights Reserved.
Bought with Natalie Shaw • Nest Realty Asheville

"My job is to find and attract mastery-based agents to the office, protect the culture, and make sure everyone is happy! "






