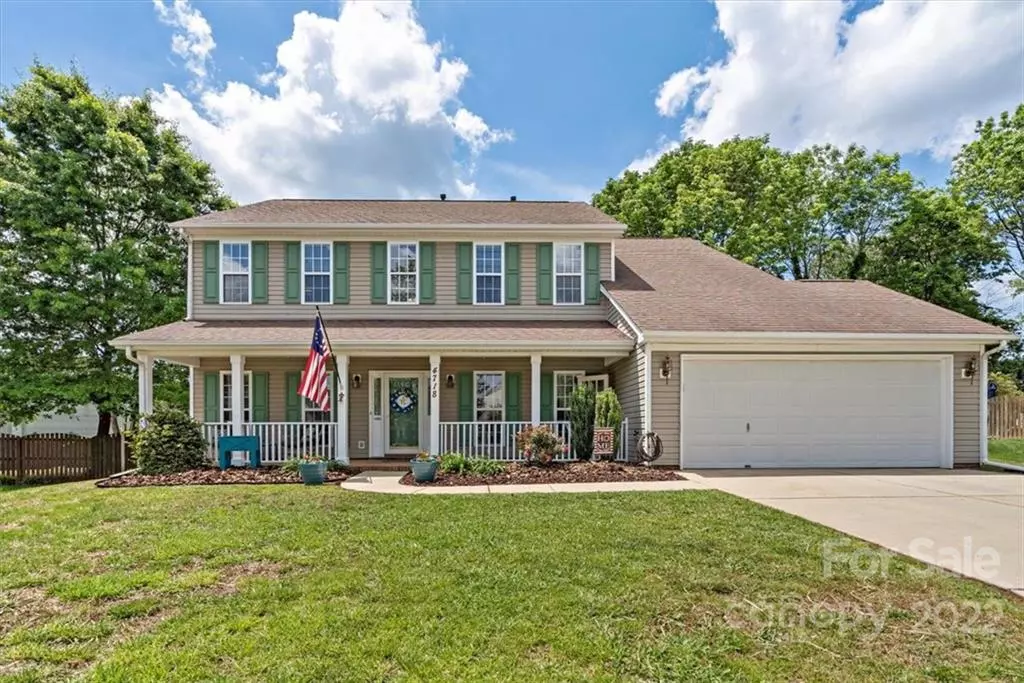$435,000
$385,000
13.0%For more information regarding the value of a property, please contact us for a free consultation.
4 Beds
3 Baths
2,223 SqFt
SOLD DATE : 06/13/2022
Key Details
Sold Price $435,000
Property Type Single Family Home
Sub Type Single Family Residence
Listing Status Sold
Purchase Type For Sale
Square Footage 2,223 sqft
Price per Sqft $195
Subdivision Sheffield Manor
MLS Listing ID 3853550
Sold Date 06/13/22
Bedrooms 4
Full Baths 2
Half Baths 1
Construction Status Completed
HOA Fees $60/ann
HOA Y/N 1
Abv Grd Liv Area 2,223
Year Built 1999
Lot Size 10,454 Sqft
Acres 0.24
Lot Dimensions 38x133x39x97x123
Property Description
This home is located on a CUL DE SAC with no backyard neighbors! Neighborhood has a POOL, TENNIS and BASKETBALL courts, PLAYGROUND, clubhouse, and plenty of sidewalks! Large FENCED BACKYARD with HUGE DECK, perfect for entertaining. ADDITIONAL SPACE in the garage! Located near Afton shopping, grocery stores, city walking trails, NEW West Cabarrus High, Winkler Middle, Weddington Hills Elementary and the Performance Learning Center. At a crossroads that can lead you downtown Concord, Harrisburg, Concord Mills or I-85! Most of this house has been updated including professionally installed LVP flooring May 2021. HVAC 2016, water heater 2020. Clean and attractive inside & out. 4th bedroom is a 13x20 bonus room--closet just outside the door. Plenty of room to build one or place an armoir. Seller will leave window treatments if buyer wants. Kitchen refrigerator and washer/dryer do not convey. Showings will end at 4pm Sat. Sellers would like to close on June 13. All offers due by 5pm Sat.
Location
State NC
County Cabarrus
Zoning RC
Interior
Interior Features Cable Prewire, Open Floorplan, Pantry, Tray Ceiling(s), Vaulted Ceiling(s), Walk-In Closet(s)
Heating Central, Forced Air, Natural Gas
Cooling Ceiling Fan(s)
Flooring Carpet, Vinyl
Fireplaces Type Gas Log, Great Room
Fireplace true
Appliance Dishwasher, Gas Oven, Gas Range, Gas Water Heater, Microwave, Plumbed For Ice Maker
Exterior
Garage Spaces 3.0
Fence Fenced
Community Features Clubhouse, Outdoor Pool, Picnic Area, Playground, Sidewalks, Sport Court, Street Lights, Tennis Court(s)
Utilities Available Cable Available
Roof Type Shingle
Garage true
Building
Foundation Slab
Sewer Public Sewer
Water City
Level or Stories Two
Structure Type Vinyl
New Construction false
Construction Status Completed
Schools
Elementary Schools Weddington Hills
Middle Schools Harold E Winkler
High Schools West Cabarrus
Others
HOA Name Kuester mgt
Restrictions Architectural Review
Acceptable Financing Cash, Conventional
Listing Terms Cash, Conventional
Special Listing Condition None
Read Less Info
Want to know what your home might be worth? Contact us for a FREE valuation!

Our team is ready to help you sell your home for the highest possible price ASAP
© 2024 Listings courtesy of Canopy MLS as distributed by MLS GRID. All Rights Reserved.
Bought with Tracy Gentry • Berkshire Hathaway HomeServices Carolinas Realty

"My job is to find and attract mastery-based agents to the office, protect the culture, and make sure everyone is happy! "






