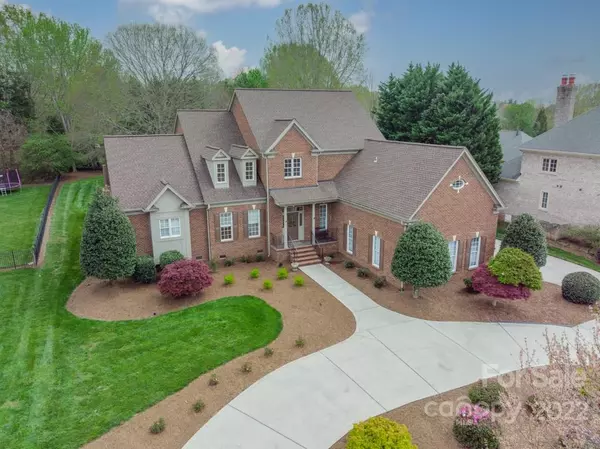$1,315,000
$1,275,000
3.1%For more information regarding the value of a property, please contact us for a free consultation.
4 Beds
6 Baths
4,300 SqFt
SOLD DATE : 05/23/2022
Key Details
Sold Price $1,315,000
Property Type Single Family Home
Sub Type Single Family Residence
Listing Status Sold
Purchase Type For Sale
Square Footage 4,300 sqft
Price per Sqft $305
Subdivision Providence Downs
MLS Listing ID 3846875
Sold Date 05/23/22
Style Colonial
Bedrooms 4
Full Baths 4
Half Baths 2
HOA Fees $72
HOA Y/N 1
Year Built 2000
Lot Size 0.739 Acres
Acres 0.739
Lot Dimensions .739
Property Description
Home completely remodeled from top to bottom. Master bedrooms with large luxury baths and walk in closets on both main and 2nd floor. Large secondary rooms are suite style with custom tiled baths and large walk-in closets. No tub inserts or shower curtains in this true custom home. Over-sized bonus room with 1/2 bath. Plenty of storage with walk in attic areas.
Open kitchen with large center island, loads of cabinets, abundant prep space, lg breakfast area, & newer stainless steel appliances. Lg family room displays ceiling to floor windows letting in all the natural light. 1st floor home office and separate home school room. Agent / owner
Oversized raised patio features, brick and stamped concrete, large wood burning fireplace w/ gas starter, & gas grill all over looking level private backyard. Easy access from main level MB and family room. Professional lighting in both front and back yard accenting the mature professionally landscaped yard. Wont be disappointed.
Location
State NC
County Union
Interior
Interior Features Attic Stairs Pulldown, Cathedral Ceiling(s), Kitchen Island, Open Floorplan, Walk-In Closet(s)
Heating Central, Gas Hot Air Furnace
Flooring Carpet, Tile, Wood
Fireplaces Type Gas, Porch
Appliance Cable Prewire, Ceiling Fan(s), Gas Cooktop, Dishwasher, Disposal, Electric Oven, Microwave, Network Ready, Security System
Exterior
Exterior Feature Lawn Maintenance, Outdoor Fireplace
Community Features Gated, Outdoor Pool, Playground, Pond, Recreation Area, Tennis Court(s), Walking Trails
Roof Type Shingle
Building
Lot Description Level
Building Description Brick, Two Story
Foundation Crawl Space
Sewer Public Sewer
Water Public
Architectural Style Colonial
Structure Type Brick
New Construction false
Schools
Elementary Schools Marvin
Middle Schools Marvin Ridge
High Schools Marvin Ridge
Others
HOA Name Cusick Mgmt
Acceptable Financing Cash, Conventional
Listing Terms Cash, Conventional
Special Listing Condition None
Read Less Info
Want to know what your home might be worth? Contact us for a FREE valuation!

Our team is ready to help you sell your home for the highest possible price ASAP
© 2024 Listings courtesy of Canopy MLS as distributed by MLS GRID. All Rights Reserved.
Bought with Roger V. Berrey • RE/MAX Executive

"My job is to find and attract mastery-based agents to the office, protect the culture, and make sure everyone is happy! "






