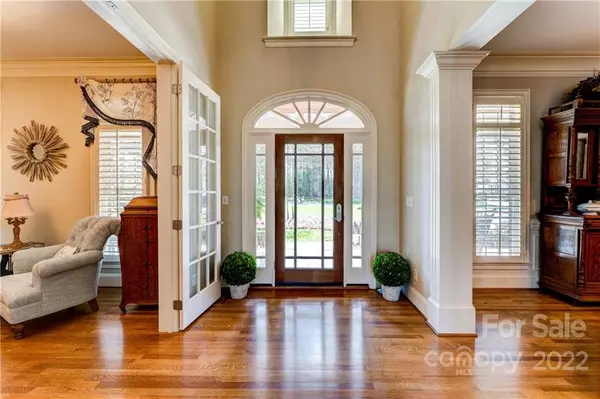$1,251,000
$1,190,000
5.1%For more information regarding the value of a property, please contact us for a free consultation.
5 Beds
5 Baths
5,026 SqFt
SOLD DATE : 05/12/2022
Key Details
Sold Price $1,251,000
Property Type Single Family Home
Sub Type Single Family Residence
Listing Status Sold
Purchase Type For Sale
Square Footage 5,026 sqft
Price per Sqft $248
Subdivision Springfield
MLS Listing ID 3837713
Sold Date 05/12/22
Bedrooms 5
Full Baths 4
Half Baths 1
HOA Fees $129/qua
HOA Y/N 1
Year Built 2007
Lot Size 0.460 Acres
Acres 0.46
Lot Dimensions 200x100x200x100
Property Description
Upscale Living At Its Finest In The Exclusive Springfield Golf Community. This Southern Charmer Is A Custom All Brick Home W/ The Perfect Rocking Chair Front Porch. Welcome & Step Inside This 5000 Square Foot Home Featuring A 2 Story Entry, Heavy Moldings, Site Finished Hardwoods (Main Level), Plantation Shutter & Built-Ins At Every Turn Including A Wine Center. The Chef's Kitchen Features Exotic Granite, SS Appliances & A Large Breakfast Island. The Causal Dining Has Stunning Vaulted Ceiling & Is Open To The Kitchen & Great Room. Owners & Guest Suite On Main Level. Owners Suite Features A WIC W/ Dressing Vanity, Jetted Tub & Spa Shower. Upstairs You Will Find 3 Additional Bedrooms All With WIC's Plus An Office, Craft/Flex Room & A Hugh Bonus Room. Over 600 Sq Ft Of Walk In Storage. Stamped Concrete Patio W/ Access From Kitchen, Great Room & Owners Quarters. Gas Line On Patio. 3 Car Garage. Irrigation. Rich Amenities-Golf, Tennis, Pools & More. Award Winning Schools. Low SC Taxes!
Location
State SC
County York
Interior
Interior Features Attic Other, Attic Walk In, Breakfast Bar, Built Ins, Cable Available, Drop Zone, Garden Tub, Kitchen Island, Open Floorplan, Pantry, Walk-In Closet(s), Walk-In Pantry, Window Treatments
Heating Central, Forced Air
Flooring Carpet, Tile, Wood
Fireplaces Type Gas Log, Great Room
Fireplace true
Appliance Cable Prewire, Ceiling Fan(s), Convection Oven, Dishwasher, Disposal, Double Oven, Dryer, Gas Range, Plumbed For Ice Maker, Microwave, Refrigerator, Security System, Surround Sound, Warming Drawer, Washer, Wine Refrigerator
Exterior
Exterior Feature In-Ground Irrigation
Community Features Clubhouse, Fitness Center, Golf, Outdoor Pool, Playground, Recreation Area, Sidewalks, Street Lights
Roof Type Shingle
Building
Building Description Brick Partial, Synthetic Stucco, Two Story
Foundation Crawl Space
Sewer County Sewer
Water County Water
Structure Type Brick Partial, Synthetic Stucco
New Construction false
Schools
Elementary Schools Fort Mill
Middle Schools Fort Mill
High Schools Nation Ford
Others
HOA Name Kuester Management Group
Restrictions Architectural Review,Subdivision
Acceptable Financing Cash, Conventional, FHA, VA Loan
Listing Terms Cash, Conventional, FHA, VA Loan
Special Listing Condition None
Read Less Info
Want to know what your home might be worth? Contact us for a FREE valuation!

Our team is ready to help you sell your home for the highest possible price ASAP
© 2024 Listings courtesy of Canopy MLS as distributed by MLS GRID. All Rights Reserved.
Bought with Kim Rowell • 5 Points Realty

"My job is to find and attract mastery-based agents to the office, protect the culture, and make sure everyone is happy! "






