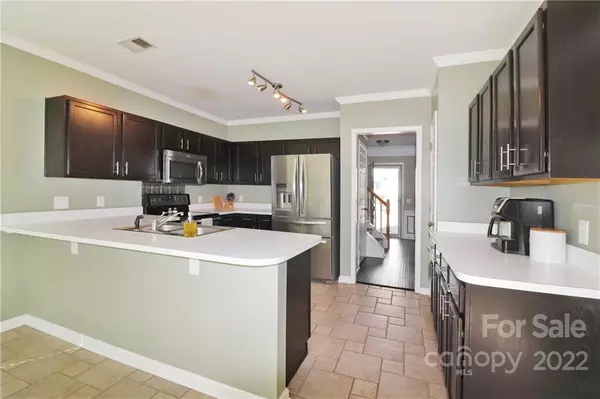$394,200
$365,000
8.0%For more information regarding the value of a property, please contact us for a free consultation.
4 Beds
3 Baths
2,056 SqFt
SOLD DATE : 03/30/2022
Key Details
Sold Price $394,200
Property Type Single Family Home
Sub Type Single Family Residence
Listing Status Sold
Purchase Type For Sale
Square Footage 2,056 sqft
Price per Sqft $191
Subdivision Yorkshire
MLS Listing ID 3829954
Sold Date 03/30/22
Bedrooms 4
Full Baths 2
Half Baths 1
HOA Fees $33/ann
HOA Y/N 1
Year Built 1995
Lot Size 9,147 Sqft
Acres 0.21
Lot Dimensions 64x140
Property Description
Don't miss your opportunity to own this spacious 2 story home in desirable Yorkshire! Big open Living area with nice moldings and cozy wood burning fireplace. Lots of windows and natural light. Smooth ceilings & many updated light fixtures on the main level. Beautiful wood flooring in the foyer, LR & formal Dining. Kitchen offers loads of storage & counter space, tile flooring, pantry, ss appliances, and sunny breakfast area with great backyard views. Throw open the door and enjoy indoor/outdoor living. Patio is the perfect spot for the BBQ and fenced yard is great for play/gatherings. Upstairs, the Primary BR has vaulted ceiling and large picture window w/more great views. Private bath has deep WIC, dual sink vanity, garden tub & sep shower. 2 nice sized secondary BRs (one w/direct access to the full bath) . Split staircase leads to the huge Bonus/Media Rm or use as a 4th BR. Great location in Steele Creek! Zoned for the NEW Palisades High School for 22-23 school year.
Location
State NC
County Mecklenburg
Interior
Interior Features Attic Stairs Pulldown, Breakfast Bar, Garden Tub, Pantry, Vaulted Ceiling, Walk-In Closet(s)
Heating Central, Gas Hot Air Furnace
Flooring Carpet, Hardwood, Tile, Vinyl
Fireplaces Type Living Room, Wood Burning
Fireplace true
Appliance Ceiling Fan(s), Dishwasher, Disposal, Electric Range, Microwave
Exterior
Exterior Feature Fence
Community Features Outdoor Pool, Picnic Area, Playground
Building
Lot Description Level, Wooded
Building Description Vinyl Siding, Two Story
Foundation Slab
Sewer Public Sewer
Water Public
Structure Type Vinyl Siding
New Construction false
Schools
Elementary Schools River Gate
Middle Schools Southwest
High Schools Olympic
Others
HOA Name Yorkshire HOA
Restrictions Architectural Review,Subdivision
Acceptable Financing Cash, Conventional, FHA, VA Loan
Listing Terms Cash, Conventional, FHA, VA Loan
Special Listing Condition None
Read Less Info
Want to know what your home might be worth? Contact us for a FREE valuation!

Our team is ready to help you sell your home for the highest possible price ASAP
© 2024 Listings courtesy of Canopy MLS as distributed by MLS GRID. All Rights Reserved.
Bought with Sarah Cooley • EXP Realty LLC Fort Mill

"My job is to find and attract mastery-based agents to the office, protect the culture, and make sure everyone is happy! "






