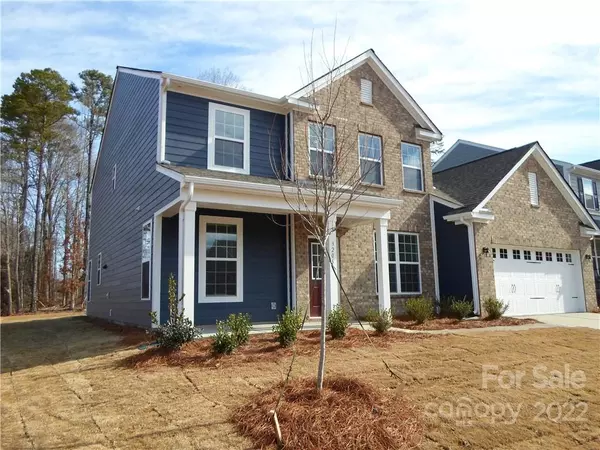$525,000
$525,000
For more information regarding the value of a property, please contact us for a free consultation.
5 Beds
5 Baths
3,336 SqFt
SOLD DATE : 03/30/2022
Key Details
Sold Price $525,000
Property Type Single Family Home
Sub Type Single Family Residence
Listing Status Sold
Purchase Type For Sale
Square Footage 3,336 sqft
Price per Sqft $157
Subdivision Heritage
MLS Listing ID 3831304
Sold Date 03/30/22
Style Traditional
Bedrooms 5
Full Baths 4
Half Baths 1
HOA Fees $65/mo
HOA Y/N 1
Year Built 2022
Lot Size 8,886 Sqft
Acres 0.204
Property Description
New Construction!!! This gorgeous 5 bedroom, 4 ½ bath, 2 story home offers stunning curb appeal with a beautiful partial brick exterior. The large back yard includes an extended patio to accommodate grilling . The spacious open floor plan features 2 living rooms and a cozy gas log fireplace that transforms the space perfectly, making entertaining a breeze! Chat with your guests while you cook, or catch up with loved ones while congregating around the large kitchen island. The First Floor Owner's Suite comes equipped with a huge walk in closet and a luxurious garden tub bath ideal for a relaxing retreat after a long day at work or play. The laundry room and a huge walk-in pantry are also included on the main floor. Enjoy another sitting area, play room or meditation area in the spacious 2nd floor loft area. The entire house is pre-wired for a speaker system and 2 of the 4 upstairs bedrooms are equipped with a full bathroom!
Location
State NC
County Union
Interior
Interior Features Attic Stairs Pulldown, Garden Tub, Kitchen Island, Open Floorplan, Pantry, Walk-In Closet(s), Walk-In Pantry
Heating Central, Multizone A/C, Zoned
Flooring Carpet, Laminate, Tile
Fireplaces Type Family Room, Gas Log
Fireplace true
Appliance Cable Prewire, Dishwasher, Disposal, Exhaust Fan, Gas Oven, Gas Range, Microwave
Exterior
Community Features Sidewalks, Street Lights, Walking Trails
Roof Type Shingle
Building
Building Description Brick Partial, Hardboard Siding, Two Story
Foundation Slab
Builder Name M/I
Sewer Public Sewer
Water Public
Architectural Style Traditional
Structure Type Brick Partial, Hardboard Siding
New Construction true
Schools
Elementary Schools Sun Valley
Middle Schools Sun Valley
High Schools Sun Valley
Others
HOA Name Evergreen Lifestyle Management
Acceptable Financing Conventional
Listing Terms Conventional
Special Listing Condition None
Read Less Info
Want to know what your home might be worth? Contact us for a FREE valuation!

Our team is ready to help you sell your home for the highest possible price ASAP
© 2024 Listings courtesy of Canopy MLS as distributed by MLS GRID. All Rights Reserved.
Bought with Jennifer Fish • Coldwell Banker Realty

"My job is to find and attract mastery-based agents to the office, protect the culture, and make sure everyone is happy! "






