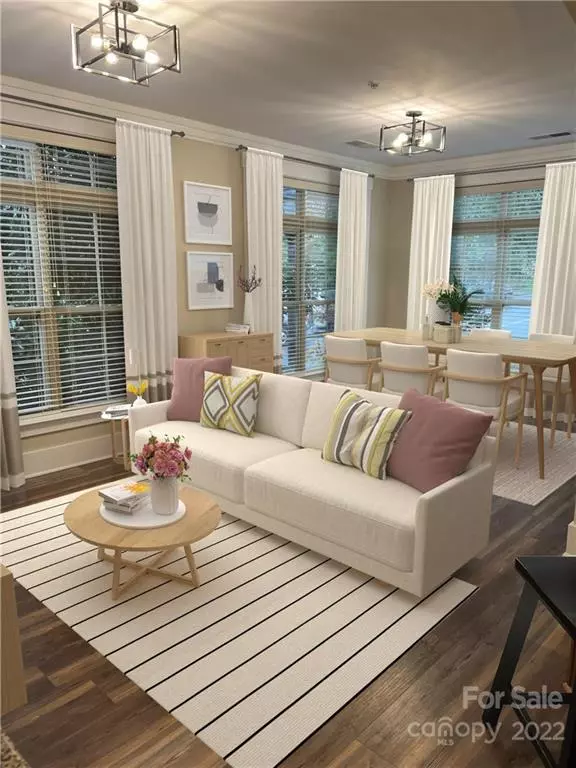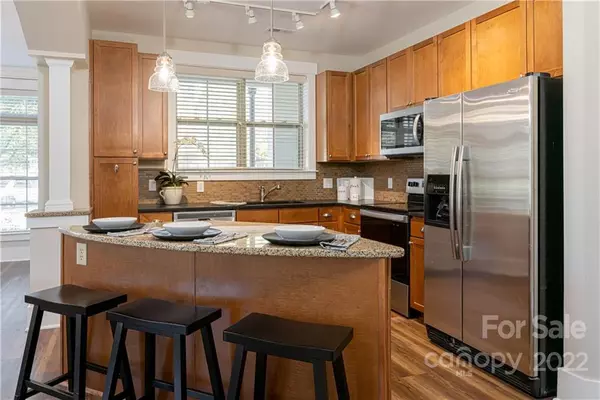$475,000
$479,900
1.0%For more information regarding the value of a property, please contact us for a free consultation.
2 Beds
2 Baths
1,159 SqFt
SOLD DATE : 03/31/2022
Key Details
Sold Price $475,000
Property Type Condo
Sub Type Condominium
Listing Status Sold
Purchase Type For Sale
Square Footage 1,159 sqft
Price per Sqft $409
Subdivision Biltmore Park Town Square
MLS Listing ID 3803308
Sold Date 03/31/22
Style Transitional
Bedrooms 2
Full Baths 2
HOA Fees $461/mo
HOA Y/N 1
Year Built 2009
Property Description
This beautiful end-unit condominium is beaming with light in desirable Biltmore Park Town Square. Freshly painted, new carpet, new lighting, and stainless steel appliances offer fresh, spacious main-level living. This airy condominium has high ceilings throughout with multiple access options, from a ramp or an elevator. Features include a lovely covered porch, granite countertops, stainless steel appliances, and multiple closets with an abundance of space. Live the lifestyle and convenience — walk to shopping, restaurants, and the movie theater. Included are your private clubhouse, pool, fitness center, billiards, grills, walking trails, and parks to enjoy. Floor plan available. Storage room S10-4B, parking #19. Move-in ready! See agent remarks for details.
Location
State NC
County Buncombe
Building/Complex Name Biltmore Park
Interior
Interior Features Kitchen Island, Open Floorplan, Pantry, Split Bedroom, Walk-In Closet(s), Window Treatments
Heating Central
Flooring Carpet, Laminate
Fireplace false
Appliance Dishwasher, Microwave, Oven, Refrigerator
Exterior
Exterior Feature Elevator, Gas Grill, Lawn Maintenance, In Ground Pool, Storage
Community Features Business Center, Cabana, Clubhouse, Dog Park, Elevator, Fitness Center, Outdoor Pool, Picnic Area, Playground, Recreation Area, Street Lights, Walking Trails, Other
Roof Type None
Building
Lot Description Corner Lot
Building Description Brick, Fiber Cement, Mid-Rise
Foundation Slab
Sewer Public Sewer, Public Sewer
Water Public, Public
Architectural Style Transitional
Structure Type Brick, Fiber Cement
New Construction false
Schools
Elementary Schools Estes/Koontz
Middle Schools Valley Springs
High Schools T.C. Roberson
Others
HOA Name IPM
Restrictions Other - See Media/Remarks
Acceptable Financing Cash, Conventional
Listing Terms Cash, Conventional
Special Listing Condition None
Read Less Info
Want to know what your home might be worth? Contact us for a FREE valuation!

Our team is ready to help you sell your home for the highest possible price ASAP
© 2024 Listings courtesy of Canopy MLS as distributed by MLS GRID. All Rights Reserved.
Bought with Melody Laster • EXP Realty LLC

"My job is to find and attract mastery-based agents to the office, protect the culture, and make sure everyone is happy! "






