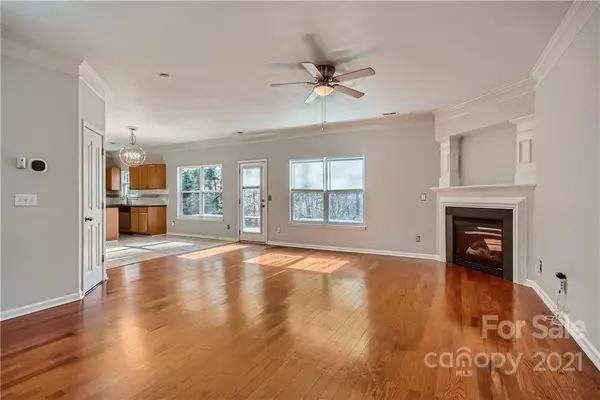$375,000
$377,900
0.8%For more information regarding the value of a property, please contact us for a free consultation.
3 Beds
3 Baths
2,139 SqFt
SOLD DATE : 03/23/2022
Key Details
Sold Price $375,000
Property Type Single Family Home
Sub Type Single Family Residence
Listing Status Sold
Purchase Type For Sale
Square Footage 2,139 sqft
Price per Sqft $175
Subdivision Kingstree
MLS Listing ID 3819776
Sold Date 03/23/22
Bedrooms 3
Full Baths 2
Half Baths 1
HOA Fees $29/qua
HOA Y/N 1
Year Built 2005
Lot Size 10,018 Sqft
Acres 0.23
Property Description
Prepare to fall in love with this 3 bedroom, 2.5 bathroom home in the desirable neighborhood of Kingstree! Wood floors welcome you into an open floor plan filled with natural light. The formal dining room, enjoying a tray ceiling and an elegant chandelier, seamlessly flows into a living room warmed by a gas fireplace. Delight your inner chef in the eat-in kitchen equipped with stainless steel appliances, granite countertops, a pantry, and an island. After a long day, relax on the back patio and take in a greenbelt view. Awash in natural light, the oversized primary bedroom showcases vaulted ceilings and an en suite bathroom outfitted with a garden tub, a separate shower, and a walk-in closet. This home is minutes from retail, recreation, schools, and I-485.
Location
State NC
County Mecklenburg
Interior
Interior Features Attic Other, Garden Tub, Kitchen Island, Open Floorplan, Pantry, Tray Ceiling, Vaulted Ceiling, Walk-In Closet(s)
Heating Central, Gas Hot Air Furnace
Flooring Carpet, Tile, Vinyl, Wood
Fireplaces Type Gas Log, Living Room
Fireplace true
Appliance Ceiling Fan(s), Double Oven, Electric Range, Microwave, Refrigerator
Exterior
Community Features Clubhouse, Outdoor Pool, Playground
Building
Building Description Brick Partial, Vinyl Siding, Two Story
Foundation Slab
Sewer Public Sewer
Water Public
Structure Type Brick Partial, Vinyl Siding
New Construction false
Schools
Elementary Schools Reedy Creek
Middle Schools Northridge
High Schools Rocky River
Others
HOA Name Association Management Group
Special Listing Condition None
Read Less Info
Want to know what your home might be worth? Contact us for a FREE valuation!

Our team is ready to help you sell your home for the highest possible price ASAP
© 2024 Listings courtesy of Canopy MLS as distributed by MLS GRID. All Rights Reserved.
Bought with Seon Clarke • Seon Clarke Realty LLC

"My job is to find and attract mastery-based agents to the office, protect the culture, and make sure everyone is happy! "






