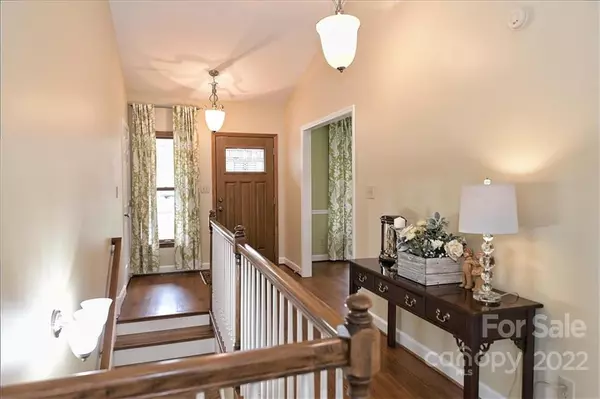$475,000
$425,000
11.8%For more information regarding the value of a property, please contact us for a free consultation.
3 Beds
3 Baths
2,541 SqFt
SOLD DATE : 03/15/2022
Key Details
Sold Price $475,000
Property Type Single Family Home
Sub Type Single Family Residence
Listing Status Sold
Purchase Type For Sale
Square Footage 2,541 sqft
Price per Sqft $186
Subdivision Connell Mill
MLS Listing ID 3830183
Sold Date 03/15/22
Style Transitional
Bedrooms 3
Full Baths 3
Abv Grd Liv Area 1,841
Year Built 1991
Lot Size 1.140 Acres
Acres 1.14
Lot Dimensions 238x134x120x195x205
Property Description
Hard to find ranch with a basement & no HOA in Mint Hill! On the main level are your bedrooms and laundry room and in the basement there's a large bonus room and an office with a closet. The kitchen features 42" raised panel oak cabinets, granite counters, travertine tile backsplash and all appliances convey. Additional features: leaf-X gutter guards, windows replaced with Pella (2004), front & back door replaced w/ Lansing doors (2010), roof replaced (2010). Exterior features: 1.14 acre lot, covered rocking chair front porch, rear deck with retractable awning, fenced-in yard, 12x12 storage shed, and a hot tub (to convey). There's also a huge 2-car garage with lots of room for extras! Great location tucked away in a quiet country setting, but short drive to I-485 and Mint Hill shops and dining.
Location
State NC
County Mecklenburg
Zoning R
Rooms
Basement Basement
Main Level Bedrooms 3
Interior
Interior Features Breakfast Bar, Cable Prewire, Open Floorplan, Pantry, Walk-In Closet(s)
Heating Central, Forced Air, Natural Gas
Cooling Ceiling Fan(s)
Flooring Carpet, Tile, Vinyl, Wood
Fireplaces Type Great Room, Wood Burning
Fireplace true
Appliance Dishwasher, Disposal, Dryer, Electric Oven, Electric Range, Exhaust Hood, Filtration System, Gas Water Heater, Refrigerator, Self Cleaning Oven, Washer, Water Softener
Exterior
Garage Spaces 2.0
Fence Fenced
Utilities Available Gas
Waterfront Description None
Roof Type Shingle
Garage true
Building
Lot Description Corner Lot, Wooded
Foundation Crawl Space
Sewer Septic Installed
Water Well
Architectural Style Transitional
Level or Stories One
Structure Type Vinyl
New Construction false
Schools
Elementary Schools Clear Creek
Middle Schools Northeast
High Schools Independence
Others
Restrictions No Representation
Acceptable Financing Cash, Conventional, FHA, VA Loan
Listing Terms Cash, Conventional, FHA, VA Loan
Special Listing Condition None
Read Less Info
Want to know what your home might be worth? Contact us for a FREE valuation!

Our team is ready to help you sell your home for the highest possible price ASAP
© 2024 Listings courtesy of Canopy MLS as distributed by MLS GRID. All Rights Reserved.
Bought with Lisa McRorie • Wilkinson ERA Real Estate

"My job is to find and attract mastery-based agents to the office, protect the culture, and make sure everyone is happy! "






