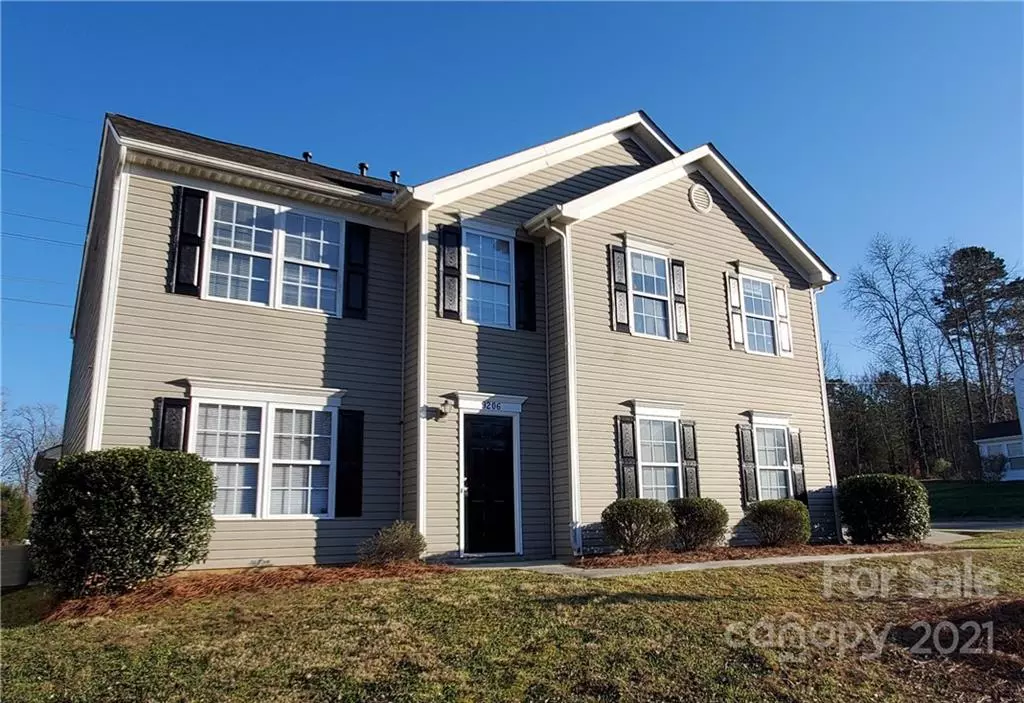$365,000
$365,000
For more information regarding the value of a property, please contact us for a free consultation.
4 Beds
3 Baths
2,690 SqFt
SOLD DATE : 02/15/2022
Key Details
Sold Price $365,000
Property Type Single Family Home
Sub Type Single Family Residence
Listing Status Sold
Purchase Type For Sale
Square Footage 2,690 sqft
Price per Sqft $135
Subdivision Kingstree
MLS Listing ID 3807494
Sold Date 02/15/22
Bedrooms 4
Full Baths 2
Half Baths 1
HOA Fees $30/qua
HOA Y/N 1
Abv Grd Liv Area 2,690
Year Built 2002
Lot Size 7,840 Sqft
Acres 0.18
Lot Dimensions 70 x 120
Property Description
Beautiful 4 BR home with bonus room and tons of space! New granite countertops in kitchen, with custom painted cabinets. Brand new carpet! Large open floorplan down with an awesome sunroom. Massive loft / recreation room, with the potential to convert into additional bedrooms if needed. Professionally painted with neutral paint throughout. Brand new roof in 2021 is the icing on the cake. Great corner lot with side entry 2 car garage. Community features a junior olympic pool and walking trails & sidewalks. Minutes from 485. Don't miss this one if you are looking for a large house with lots of possibilities. View virtual walk through tour here -> https://my.matterport.com/show/?m=pLXcizrHfYS&mls=1
Location
State NC
County Mecklenburg
Zoning Mx2
Rooms
Main Level Bedrooms 1
Interior
Interior Features Cable Prewire, Garden Tub, Open Floorplan, Pantry, Walk-In Closet(s)
Heating Central, Forced Air, Natural Gas
Flooring Carpet, Tile
Fireplaces Type Den, Gas Log
Fireplace true
Appliance Dishwasher, Disposal, Electric Oven, Electric Range, Gas Water Heater, Plumbed For Ice Maker, Refrigerator
Exterior
Garage Spaces 2.0
Community Features Outdoor Pool, Playground, Recreation Area, Walking Trails
Utilities Available Cable Available
Roof Type Shingle
Garage true
Building
Lot Description Corner Lot
Foundation Slab
Sewer Public Sewer
Water City
Level or Stories Two
Structure Type Vinyl
New Construction false
Schools
Elementary Schools Reedy Creek
Middle Schools Northridge
High Schools Rocky River
Others
Restrictions Subdivision
Acceptable Financing Cash, Conventional, FHA, VA Loan
Listing Terms Cash, Conventional, FHA, VA Loan
Special Listing Condition None
Read Less Info
Want to know what your home might be worth? Contact us for a FREE valuation!

Our team is ready to help you sell your home for the highest possible price ASAP
© 2024 Listings courtesy of Canopy MLS as distributed by MLS GRID. All Rights Reserved.
Bought with Robert Paflitzko • The J Bouvier Real Estate Group LLC

"My job is to find and attract mastery-based agents to the office, protect the culture, and make sure everyone is happy! "






