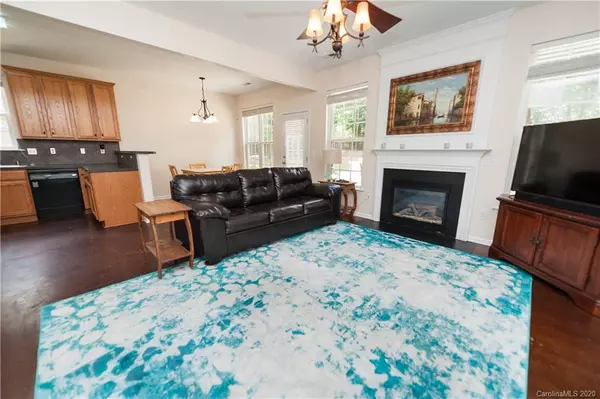$246,500
$240,000
2.7%For more information regarding the value of a property, please contact us for a free consultation.
3 Beds
3 Baths
2,022 SqFt
SOLD DATE : 09/08/2020
Key Details
Sold Price $246,500
Property Type Single Family Home
Sub Type Single Family Residence
Listing Status Sold
Purchase Type For Sale
Square Footage 2,022 sqft
Price per Sqft $121
MLS Listing ID 3639937
Sold Date 09/08/20
Style Traditional
Bedrooms 3
Full Baths 2
Half Baths 1
HOA Fees $39/ann
HOA Y/N 1
Year Built 2006
Lot Size 0.580 Acres
Acres 0.58
Property Description
This attractive home is located in Piedmont and offers you a country feeling while still being close to Greenville amenities. The house sits on a cul-de-sac and the backyard is private, large and fenced. The house has .58 acres. It has mature trees and landscaping that backs up to wooded acreage. The back yard has a concrete patio and a brick built fireplace. All bedrooms and laundry are located upstairs. The master bedroom has a separate walk in shower, garden tub, dual vanities and a HUGE walk in closet. The bonus room could easily be used as an extra large fourth bedroom, movie room, or play room. Downstairs you will find a formal dining area, an open concept kitchen with lots of cabinet space, a separate breakfast nook, a half bath, and a living room which features a gas fire place. There is also an attached two car garage, separate attic space for storage, and a beautiful large covered front porch. The community includes a pool, clubhouse & playground. USDA Eligible Area
Location
State SC
County Greenville
Interior
Interior Features Attic Stairs Pulldown, Garden Tub, Open Floorplan, Pantry, Vaulted Ceiling, Walk-In Closet(s)
Heating Central, Natural Gas
Flooring Carpet, Concrete, Vinyl
Fireplaces Type Family Room, Gas Log
Fireplace true
Appliance Ceiling Fan(s), Dishwasher, Electric Oven, Microwave
Exterior
Exterior Feature Fence, Outdoor Fireplace
Roof Type Composition
Building
Lot Description Cul-De-Sac, Wooded
Building Description Vinyl Siding, Two Story
Foundation Slab
Sewer Septic Installed
Water Public
Architectural Style Traditional
Structure Type Vinyl Siding
New Construction false
Schools
Elementary Schools Unspecified
Middle Schools Unspecified
High Schools Woodmont
Others
Acceptable Financing Cash, Conventional, FHA, USDA Loan, VA Loan
Listing Terms Cash, Conventional, FHA, USDA Loan, VA Loan
Special Listing Condition None
Read Less Info
Want to know what your home might be worth? Contact us for a FREE valuation!

Our team is ready to help you sell your home for the highest possible price ASAP
© 2024 Listings courtesy of Canopy MLS as distributed by MLS GRID. All Rights Reserved.
Bought with Non Member • MLS Administration

"My job is to find and attract mastery-based agents to the office, protect the culture, and make sure everyone is happy! "






