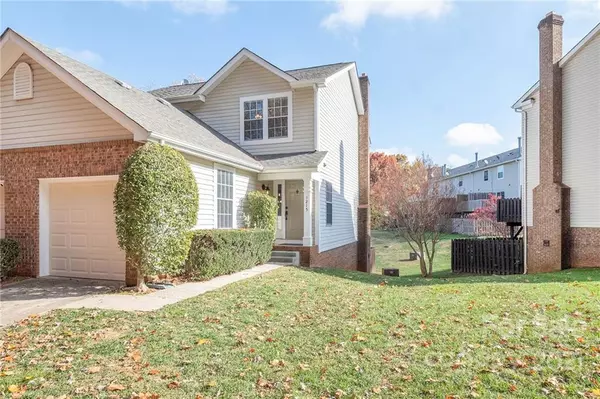$275,000
$269,900
1.9%For more information regarding the value of a property, please contact us for a free consultation.
3 Beds
3 Baths
588 SqFt
SOLD DATE : 12/22/2021
Key Details
Sold Price $275,000
Property Type Townhouse
Sub Type Townhouse
Listing Status Sold
Purchase Type For Sale
Square Footage 588 sqft
Price per Sqft $467
Subdivision Sardis Glen
MLS Listing ID 3806168
Sold Date 12/22/21
Style Traditional
Bedrooms 3
Full Baths 2
Half Baths 1
HOA Fees $192/mo
HOA Y/N 1
Year Built 1990
Lot Size 1,611 Sqft
Acres 0.037
Property Description
Multiple Offers Received. Seller requests highest and best offers by 11/20 at 9pm. Welcome home to your beautiful, spacious, end unit townhome with a prime location in the back of the community near lots of additional parking! You'll love the access to HWY 74/Independence, McAlpine Creek Park/Greenway, Uptown, Matthews, schools and some of the areas best restaurants, shopping, and entertainment. Enjoy the brand new updates, including the furnace, AC, hot water heater, granite kitchen countertops and all stainless steel appliances (fridge conveys!), sliding deck door, garage door, exterior basement door, interior paint, LVP and carpet throughout, and more. The easy-flow floor plan on the main level, living room with deck, and the lower enclosed patio and your surrounding green spaces were made for entertaining! With a primary owners/bonus suite on the lower level and a 2nd primary and 3rd bedroom on the top level, you'll have room to share and space for a home office, gym, or hobbies.
Location
State NC
County Mecklenburg
Building/Complex Name Sardis Glen
Interior
Interior Features Cable Available, Garden Tub, Split Bedroom, Walk-In Closet(s)
Heating Central, Gas Hot Air Furnace
Flooring Carpet, Vinyl
Fireplaces Type Living Room, Wood Burning
Fireplace true
Appliance Cable Prewire, Ceiling Fan(s), Dishwasher, Disposal, Exhaust Hood, Refrigerator
Exterior
Exterior Feature Lawn Maintenance, In Ground Pool
Community Features Outdoor Pool, Street Lights
Building
Lot Description Corner Lot, Cul-De-Sac, End Unit
Building Description Aluminum Siding,Brick Partial, Three Story/Basement
Foundation Basement, Basement Inside Entrance, Basement Outside Entrance
Sewer Public Sewer
Water Public, Filtration System
Architectural Style Traditional
Structure Type Aluminum Siding,Brick Partial
New Construction false
Schools
Elementary Schools Greenway Park
Middle Schools Mcclintock
High Schools East Mecklenburg
Others
HOA Name Falcon One Properties
Acceptable Financing 1031 Exchange, Cash, Conventional, FHA, VA Loan
Listing Terms 1031 Exchange, Cash, Conventional, FHA, VA Loan
Special Listing Condition None
Read Less Info
Want to know what your home might be worth? Contact us for a FREE valuation!

Our team is ready to help you sell your home for the highest possible price ASAP
© 2024 Listings courtesy of Canopy MLS as distributed by MLS GRID. All Rights Reserved.
Bought with Roland Hawkins • Coldwell Banker Realty

"My job is to find and attract mastery-based agents to the office, protect the culture, and make sure everyone is happy! "






