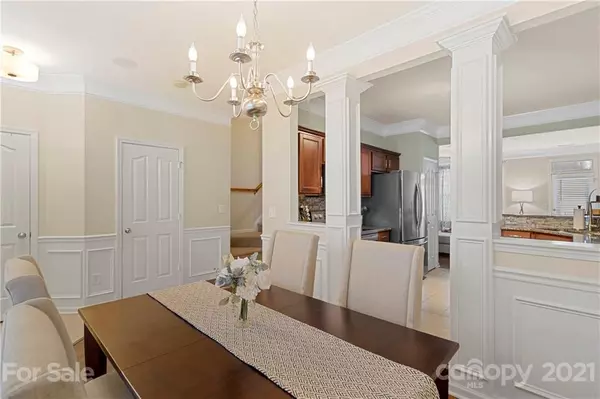$262,000
$244,900
7.0%For more information regarding the value of a property, please contact us for a free consultation.
2 Beds
3 Baths
724 SqFt
SOLD DATE : 08/23/2021
Key Details
Sold Price $262,000
Property Type Townhouse
Sub Type Townhouse
Listing Status Sold
Purchase Type For Sale
Square Footage 724 sqft
Price per Sqft $361
Subdivision The Mews At Laurel Valley
MLS Listing ID 3755041
Sold Date 08/23/21
Style Traditional
Bedrooms 2
Full Baths 2
Half Baths 1
HOA Fees $170/mo
HOA Y/N 1
Year Built 2006
Lot Size 871 Sqft
Acres 0.02
Lot Dimensions 20X62X20X62
Property Description
Located in the desirable Steele Creek area, this stunning 2 bedroom, 2.5 bath home is a former builder model that comes with upgrades throughout the home. The main level highlights three spacious living areas (formal dining, kitchen, and living), well maintained wood floors, granite countertops, tiled backsplash, new stainless steel appliances, crown molding, and an abundance of natural light. The second level features 2 large master bedrooms with vaulted ceilings. One master contains a walk in closet and attached bathroom with garden tub and separate shower. Additional storage located outside within private patio area. Community features a pool and cabana just steps away from the front door, and a private community dog park. Conveniently located minutes away from I-77 and I-485 which gives access to airport, Uptown, shopping, and restaurants.
Location
State NC
County Mecklenburg
Building/Complex Name The Mews at Laurel Valley
Interior
Interior Features Attic Stairs Pulldown, Cable Available, Garden Tub, Pantry, Storage Unit, Vaulted Ceiling, Walk-In Closet(s), Window Treatments
Heating Central, Gas Hot Air Furnace
Flooring Carpet, Laminate, Tile
Fireplaces Type Living Room
Fireplace true
Appliance Cable Prewire, Ceiling Fan(s), CO Detector, Dishwasher, Disposal, Dryer, Electric Range, Plumbed For Ice Maker, Microwave, Refrigerator, Security System, Surround Sound, Washer
Exterior
Exterior Feature Lawn Maintenance, Storage
Community Features Dog Park, Outdoor Pool
Roof Type Shingle
Building
Building Description Vinyl Siding, 2 Story
Foundation Slab
Sewer Public Sewer
Water Public
Architectural Style Traditional
Structure Type Vinyl Siding
New Construction false
Schools
Elementary Schools Unspecified
Middle Schools Unspecified
High Schools Unspecified
Others
HOA Name Henderson Properties
Acceptable Financing Cash, Conventional, FHA, VA Loan
Listing Terms Cash, Conventional, FHA, VA Loan
Special Listing Condition None
Read Less Info
Want to know what your home might be worth? Contact us for a FREE valuation!

Our team is ready to help you sell your home for the highest possible price ASAP
© 2024 Listings courtesy of Canopy MLS as distributed by MLS GRID. All Rights Reserved.
Bought with Susan Iannotti • Keller Williams South Park

"My job is to find and attract mastery-based agents to the office, protect the culture, and make sure everyone is happy! "






