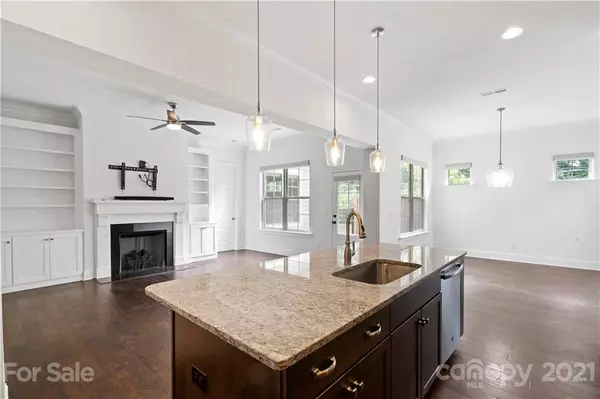$599,000
$599,000
For more information regarding the value of a property, please contact us for a free consultation.
4 Beds
4 Baths
2,723 SqFt
SOLD DATE : 07/29/2021
Key Details
Sold Price $599,000
Property Type Townhouse
Sub Type Townhouse
Listing Status Sold
Purchase Type For Sale
Square Footage 2,723 sqft
Price per Sqft $219
Subdivision Northampton Place
MLS Listing ID 3749420
Sold Date 07/29/21
Bedrooms 4
Full Baths 3
Half Baths 1
HOA Fees $245/mo
HOA Y/N 1
Year Built 2017
Lot Size 2,613 Sqft
Acres 0.06
Property Description
Welcome Home! Live in this immaculate Northampton Place beauty just minutes from South Park and less than 7 miles to Uptown!!! In this amazing 4-year-old home you will find too many upgrades to list, including hardwoods throughout, a gas fireplace, a stunning gourmet kitchen, featuring a huge granite island, stainless steel appliances w/ gas cooktop, tile backsplash, & range hood. The master bedroom includes dual walk in closets, en suite w/double vanity sink, & tiled shower. Move to the beautiful 2nd floor loft leading to a huge bonus/bedroom, 2 additional bedrooms, & 2 full baths. For outdoor living, this gem has a wonderful fenced private back patio perfect for relaxing. But the upgrades don’t stop there, this is a true Smart Home, featuring remote control blinds, lighting, thermostats, & more… Wired for everything including TVs, surround sound, and even a Tesla charging station in the garage. This home is the whole package on every level. A True Must See, Book A Showing Today!
Location
State NC
County Mecklenburg
Building/Complex Name Northampton Place
Interior
Interior Features Attic Stairs Pulldown, Built Ins, Cable Available, Kitchen Island, Open Floorplan, Pantry, Walk-In Closet(s)
Heating Central, Heat Pump
Flooring Carpet, Tile, Wood
Fireplaces Type Gas Log, Great Room
Fireplace true
Appliance Cable Prewire, Ceiling Fan(s), Dishwasher, Disposal, Gas Oven, Gas Range, Plumbed For Ice Maker, Microwave, Natural Gas, Network Ready, Surround Sound
Exterior
Community Features Dog Park
Building
Lot Description End Unit
Building Description Brick Partial,Hardboard Siding, 2 Story
Foundation Slab
Sewer Public Sewer
Water Public
Structure Type Brick Partial,Hardboard Siding
New Construction false
Schools
Elementary Schools Beverly Woods
Middle Schools Carmel
High Schools South Mecklenburg
Others
HOA Name Northampton Owners Association
Acceptable Financing Cash, Conventional, FHA, VA Loan
Listing Terms Cash, Conventional, FHA, VA Loan
Special Listing Condition None
Read Less Info
Want to know what your home might be worth? Contact us for a FREE valuation!

Our team is ready to help you sell your home for the highest possible price ASAP
© 2024 Listings courtesy of Canopy MLS as distributed by MLS GRID. All Rights Reserved.
Bought with Ashley McMillan • Dickens Mitchener & Associates Inc

"My job is to find and attract mastery-based agents to the office, protect the culture, and make sure everyone is happy! "






