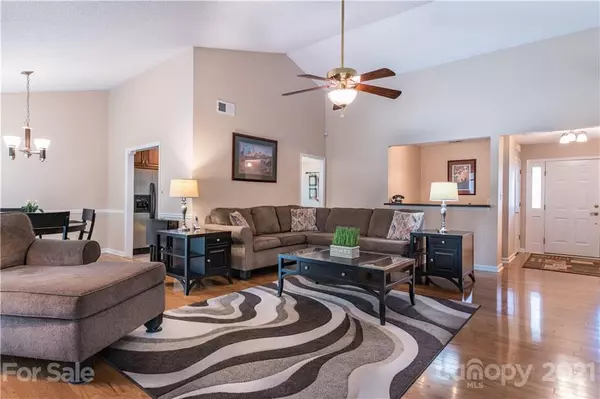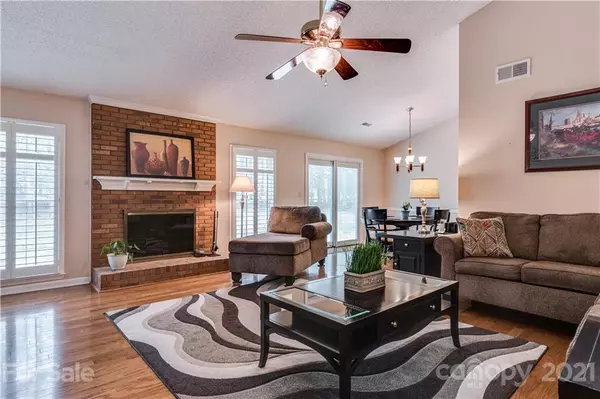$330,000
$315,000
4.8%For more information regarding the value of a property, please contact us for a free consultation.
3 Beds
2 Baths
1,775 SqFt
SOLD DATE : 05/24/2021
Key Details
Sold Price $330,000
Property Type Single Family Home
Sub Type Single Family Residence
Listing Status Sold
Purchase Type For Sale
Square Footage 1,775 sqft
Price per Sqft $185
Subdivision Yorkshire
MLS Listing ID 3727736
Sold Date 05/24/21
Style Ranch
Bedrooms 3
Full Baths 2
HOA Fees $33/ann
HOA Y/N 1
Year Built 1991
Lot Size 0.570 Acres
Acres 0.57
Lot Dimensions 31x151x187x87x175
Property Description
This turnkey home will not disappoint, Kitchen remodeled w/custom cabinets & granite countertops, stainless steel appliances w/gas stove, plantation blinds, washer/dryer & refrigerator that convey. Immaculate hardwood flooring in living room/hall/dining& bar areas.Tankless hot water heater, 200amp service, vaulted ceiling in the dining & great room centered around a brick fireplace. Master bedroom with tray ceiling & renovated master bath w/frameless tile walk-in shower. Situated on an Oversized .57 acre lot w/fenced backyard & a patio that runs the length of the home with Excellent privacy & a gas tapped grill that also conveys, & a shed for extra storage. Move Right On In & Ready To Go!
Location
State NC
County Mecklenburg
Interior
Interior Features Attic Stairs Pulldown, Garden Tub, Open Floorplan, Wet Bar
Heating Central, Gas Hot Air Furnace
Flooring Carpet, Tile, Wood
Fireplaces Type Gas Log, Great Room
Appliance Ceiling Fan(s), Gas Cooktop, Dryer, Electric Dryer Hookup, Gas Range, Plumbed For Ice Maker, Microwave, Refrigerator, Washer
Exterior
Exterior Feature Fence, Shed(s)
Community Features Outdoor Pool, Recreation Area, Tennis Court(s), Walking Trails
Waterfront Description None
Roof Type Shingle
Building
Lot Description Cul-De-Sac, Level, Private
Building Description Hardboard Siding, 1 Story
Foundation Slab
Sewer Public Sewer
Water Public
Architectural Style Ranch
Structure Type Hardboard Siding
New Construction false
Schools
Elementary Schools River Gate
Middle Schools Southwest
High Schools Olympic
Others
HOA Name Yorkshire HOA
Restrictions Architectural Review,Building,Livestock Restriction,Subdivision,Other - See Media/Remarks
Acceptable Financing Cash, Conventional, FHA, VA Loan
Listing Terms Cash, Conventional, FHA, VA Loan
Special Listing Condition None
Read Less Info
Want to know what your home might be worth? Contact us for a FREE valuation!

Our team is ready to help you sell your home for the highest possible price ASAP
© 2024 Listings courtesy of Canopy MLS as distributed by MLS GRID. All Rights Reserved.
Bought with Noa Palpant • Costello Real Estate and Investments Fort Mill LLC

"My job is to find and attract mastery-based agents to the office, protect the culture, and make sure everyone is happy! "






