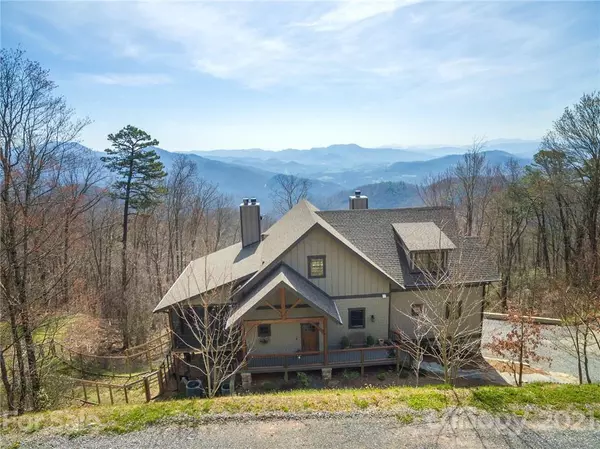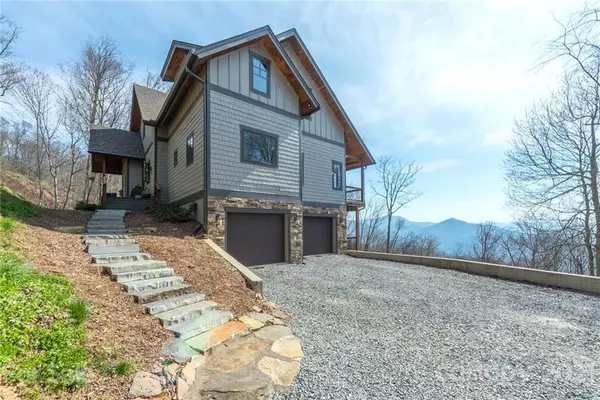$823,000
$798,750
3.0%For more information regarding the value of a property, please contact us for a free consultation.
3 Beds
3 Baths
3,225 SqFt
SOLD DATE : 05/24/2021
Key Details
Sold Price $823,000
Property Type Single Family Home
Sub Type Single Family Residence
Listing Status Sold
Purchase Type For Sale
Square Footage 3,225 sqft
Price per Sqft $255
Subdivision Preserve At Chestnut Flats
MLS Listing ID 3724594
Sold Date 05/24/21
Style Arts and Crafts
Bedrooms 3
Full Baths 2
Half Baths 1
HOA Fees $125/ann
HOA Y/N 1
Abv Grd Liv Area 2,463
Year Built 2014
Lot Size 3.260 Acres
Acres 3.26
Property Description
This beautiful home with spectacular views is in the gated community of The Preserve at Chestnut Flats. The home has rustic timber beams and frames throughout, three fireplaces and is built using energy efficient construction. Oversized windows throughout to see the incredible mountain views. The hardwood custom cabinetry in the kitchen complements leathered granite countertops. A beautiful master suite with fireplace and private deck to enjoy the views. Enjoy an oversized 2 car garage with plenty of storage space. A screened-in porch with breathtaking views is excellent for outdoor entertaining or relaxing. Skyrunner Internet. Community amenities include a pavilion with a stocked fish pond, hiking trails and cabin for resident’s use. Just minutes from Interstate 40 and very convenient to Lake Junaluska, Maggie Valley, Waynesville, Asheville and the Cataloochie Ski Resort. Please see our Video presentation by clicking and pasting the following link: https://vimeo.com/534384443
Location
State NC
County Haywood
Zoning Res
Rooms
Basement Basement
Main Level Bedrooms 1
Interior
Interior Features Attic Other, Kitchen Island, Vaulted Ceiling(s), Walk-In Closet(s), Walk-In Pantry
Heating Central
Cooling Ceiling Fan(s)
Flooring Carpet, Concrete, Slate, Tile, Wood
Fireplaces Type Living Room, Outside, Porch, Primary Bedroom, Wood Burning
Fireplace true
Appliance Dishwasher, Disposal, Double Oven, Dryer, Electric Cooktop, Electric Water Heater, Exhaust Hood, Microwave, Plumbed For Ice Maker, Refrigerator, Washer
Exterior
Exterior Feature Other - See Remarks
Garage Spaces 2.0
Community Features Clubhouse, Gated, Picnic Area, Pond, Recreation Area, Walking Trails
View Long Range, Mountain(s), Year Round
Roof Type Shingle
Garage true
Building
Lot Description Sloped, Wooded
Sewer Septic Installed
Water Well
Architectural Style Arts and Crafts
Level or Stories One and One Half
Structure Type Hardboard Siding
New Construction false
Schools
Elementary Schools Jonathan Valley
Middle Schools Waynesville
High Schools Tuscola
Others
HOA Name G&G LLC
Restrictions Architectural Review,Livestock Restriction,Manufactured Home Not Allowed,Modular Allowed,Short Term Rental Allowed,Square Feet,Subdivision
Acceptable Financing Cash, Conventional
Listing Terms Cash, Conventional
Special Listing Condition None
Read Less Info
Want to know what your home might be worth? Contact us for a FREE valuation!

Our team is ready to help you sell your home for the highest possible price ASAP
© 2024 Listings courtesy of Canopy MLS as distributed by MLS GRID. All Rights Reserved.
Bought with Duane Hoover • Beverly-Hanks, South

"My job is to find and attract mastery-based agents to the office, protect the culture, and make sure everyone is happy! "






