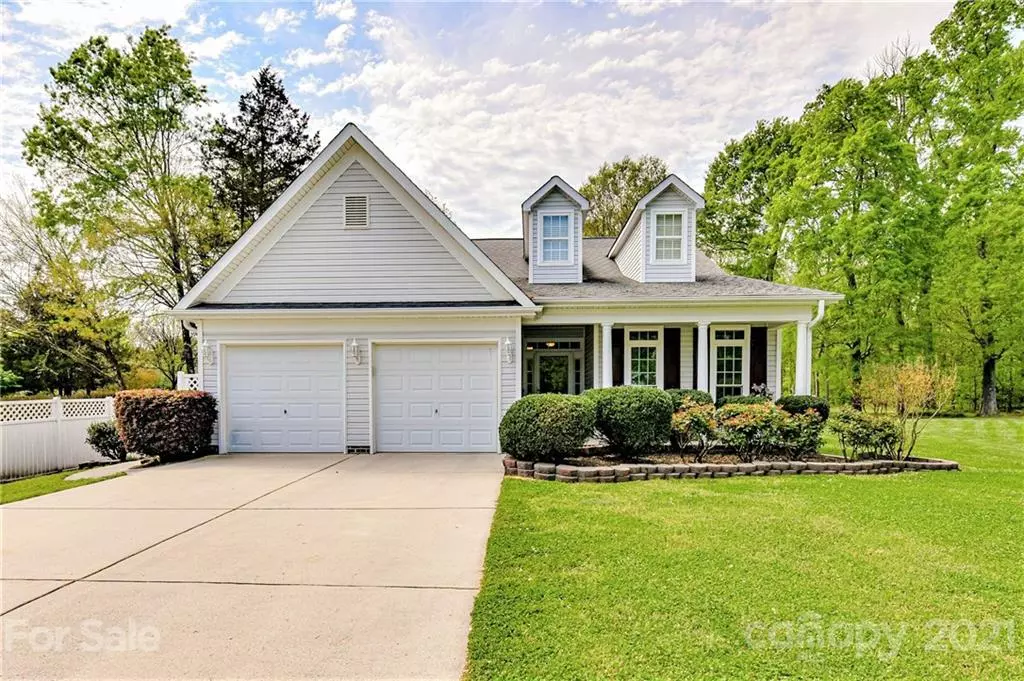$344,000
$325,000
5.8%For more information regarding the value of a property, please contact us for a free consultation.
3 Beds
2 Baths
1,955 SqFt
SOLD DATE : 05/24/2021
Key Details
Sold Price $344,000
Property Type Single Family Home
Sub Type Single Family Residence
Listing Status Sold
Purchase Type For Sale
Square Footage 1,955 sqft
Price per Sqft $175
Subdivision Roberta Farms
MLS Listing ID 3726203
Sold Date 05/24/21
Style Ranch
Bedrooms 3
Full Baths 2
HOA Fees $29/qua
HOA Y/N 1
Abv Grd Liv Area 1,955
Year Built 2002
Lot Size 0.280 Acres
Acres 0.28
Property Description
Pristine, 3 bedroom, 2 bath Ranch w/2 car garage & covered front porch located on a level, cul-de-sac lot! Relaxing, Covered, "Rocking Chair" greets you upon arrival! Step into a beautifully maintained home w/great flow from room to room! Formal Dining Room features decorative columns & crown molding! Vaulted Great Room offers gas fireplace, custom built in shelving/cabinets, ceiling fan/light & plentiful natural light! Kitchen features Refrigerator (to remain with buyer), plenty of cabinetry for storage, breakfast bar w/seating, tons of natural light, walk in pantry, breakfast area & tile floors! Master Suite features tray ceiling, walk in closet, large windows for plenty of natural light & private bath! Master Bath features dual vanity, large garden tub w/ tile surround, separate shower & tile floors! Spacious Secondary Bedrooms! Guest Bath features tub/shower combination & tile floors! Generous sized Patio located on level back yard great for relaxing or activities! Surround Sound!
Location
State NC
County Cabarrus
Zoning RM-2
Rooms
Main Level Bedrooms 3
Interior
Interior Features Attic Stairs Pulldown, Breakfast Bar, Built-in Features, Garden Tub, Open Floorplan, Tray Ceiling(s), Vaulted Ceiling(s), Walk-In Closet(s), Walk-In Pantry
Heating Central, Forced Air, Natural Gas
Cooling Ceiling Fan(s)
Flooring Carpet, Tile
Fireplaces Type Gas Log, Great Room
Fireplace true
Appliance Dishwasher, Disposal, Dryer, Electric Cooktop, Electric Oven, Exhaust Fan, Gas Water Heater, Microwave, Plumbed For Ice Maker, Refrigerator, Self Cleaning Oven, Washer
Exterior
Garage Spaces 2.0
Community Features Outdoor Pool, Playground
Garage true
Building
Lot Description Cul-De-Sac, Level
Foundation Slab
Builder Name Niblock
Sewer Public Sewer
Water City
Architectural Style Ranch
Level or Stories One
Structure Type Vinyl
New Construction false
Schools
Elementary Schools Wolf Meadow
Middle Schools Harold E Winkler
High Schools West Cabarrus
Others
HOA Name Hawthorne Management
Acceptable Financing Cash, Conventional, FHA, VA Loan
Listing Terms Cash, Conventional, FHA, VA Loan
Special Listing Condition None
Read Less Info
Want to know what your home might be worth? Contact us for a FREE valuation!

Our team is ready to help you sell your home for the highest possible price ASAP
© 2024 Listings courtesy of Canopy MLS as distributed by MLS GRID. All Rights Reserved.
Bought with Edwin Wilson • 5 Points Realty

"My job is to find and attract mastery-based agents to the office, protect the culture, and make sure everyone is happy! "






