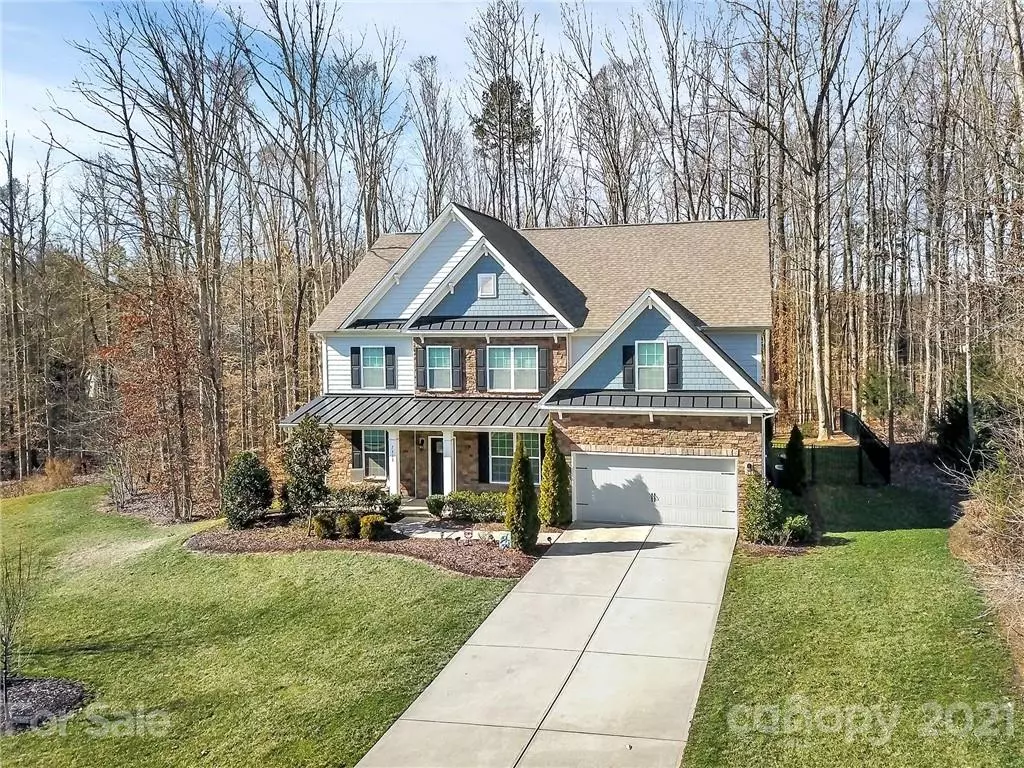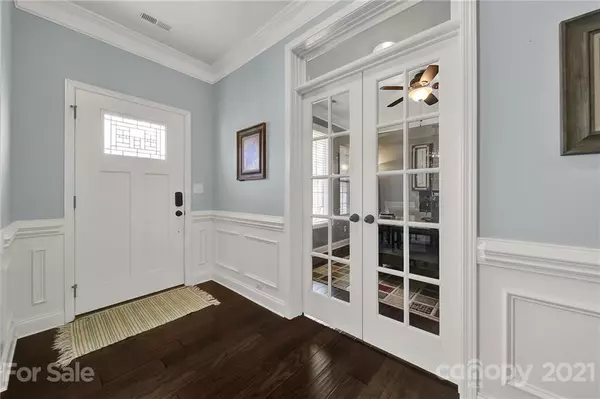$470,000
$449,900
4.5%For more information regarding the value of a property, please contact us for a free consultation.
5 Beds
5 Baths
3,555 SqFt
SOLD DATE : 03/15/2021
Key Details
Sold Price $470,000
Property Type Single Family Home
Sub Type Single Family Residence
Listing Status Sold
Purchase Type For Sale
Square Footage 3,555 sqft
Price per Sqft $132
Subdivision Red Oak Estates
MLS Listing ID 3709223
Sold Date 03/15/21
Style Traditional
Bedrooms 5
Full Baths 4
Half Baths 1
HOA Fees $25/ann
HOA Y/N 1
Year Built 2016
Lot Size 0.460 Acres
Acres 0.46
Property Description
Inviting 2-Story Home on a quiet cul-de-sac lot with a 2-Car Garage in Red Oak Estates! 5 bedrooms, 4.5 baths plus bonus room. Open floor plan with tons of natural light. Kitchen features tile backsplash, granite countertops, stainless steel appliances, and walk-in pantry. Master bedroom with tray ceiling and walk-in closets. Master bathroom features a relaxing garden tub, separate shower, and dual sink vanity. 3 additional bedrooms and two full bathrooms upstairs with bonus room. Downstairs 1 bedroom and full bathroom that is perfect for guests. Enjoy relaxing by the firepit on these chilly nights with your own private wooded view.
Location
State NC
County Mecklenburg
Interior
Interior Features Attic Stairs Pulldown, Garden Tub, Kitchen Island, Open Floorplan, Pantry, Tray Ceiling, Walk-In Closet(s), Walk-In Pantry
Heating Central, Gas Water Heater, Heat Pump, Heat Pump, Multizone A/C, Zoned
Flooring Carpet, Hardwood, Tile
Fireplaces Type Gas Log, Great Room, Gas
Fireplace true
Appliance Cable Prewire, Ceiling Fan(s), CO Detector, Gas Cooktop, Dishwasher, Disposal, Double Oven, Dryer, Electric Dryer Hookup, Exhaust Fan, Plumbed For Ice Maker, Microwave, Refrigerator, Security System, Self Cleaning Oven, Surround Sound, Washer
Exterior
Exterior Feature Fire Pit
Community Features Sidewalks
Waterfront Description None
Roof Type Shingle,Metal
Building
Lot Description Cul-De-Sac, Private, Wooded
Building Description Fiber Cement,Metal Siding,Stone, 2 Story
Foundation Slab
Sewer Public Sewer
Water Public
Architectural Style Traditional
Structure Type Fiber Cement,Metal Siding,Stone
New Construction false
Schools
Elementary Schools Lebanon
Middle Schools Northeast
High Schools Independence
Others
HOA Name CAMS
Acceptable Financing Cash, Conventional, FHA
Listing Terms Cash, Conventional, FHA
Special Listing Condition None
Read Less Info
Want to know what your home might be worth? Contact us for a FREE valuation!

Our team is ready to help you sell your home for the highest possible price ASAP
© 2024 Listings courtesy of Canopy MLS as distributed by MLS GRID. All Rights Reserved.
Bought with Justin Sciranko • Keller Williams Huntersville

"My job is to find and attract mastery-based agents to the office, protect the culture, and make sure everyone is happy! "






