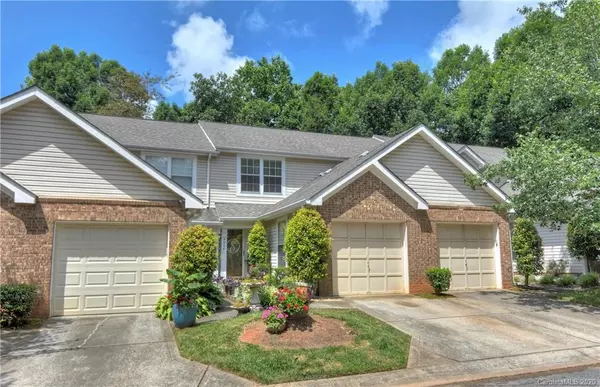$185,000
$182,900
1.1%For more information regarding the value of a property, please contact us for a free consultation.
3 Beds
3 Baths
1,635 SqFt
SOLD DATE : 07/30/2020
Key Details
Sold Price $185,000
Property Type Townhouse
Sub Type Townhouse
Listing Status Sold
Purchase Type For Sale
Square Footage 1,635 sqft
Price per Sqft $113
Subdivision Sardis Glen
MLS Listing ID 3632731
Sold Date 07/30/20
Bedrooms 3
Full Baths 2
Half Baths 1
HOA Fees $192/mo
HOA Y/N 1
Year Built 1991
Lot Size 871 Sqft
Acres 0.02
Property Description
Tucked into a serene wooded setting, you’ll love enjoying the outdoors on the privacy fenced patio and upper deck, with garage ,Wide plank laminate wood floor accents the main level.kitchen boasts raised panel maple cabinets, SS appliances. Lower level BD suite includes a large walk-in closet, 2nd closet, full bath ,laundry/utility room. Upstairs you’ll find 2 spacious bedrooms with vaulted ceilings and great closet space. A decorative chandelier highlights the dining area. Spacious living room features a lighted ceiling fan and sliding door to the deck. Privacy fenced deck , smooth top range and built-in microwave.Lower level bedroom suite features a large walk-in closet and second deep closet. Additional storage is located in laundry/utility room.Two guest bedrooms both have vaulted ceilings, lighted ceiling fans and wonderful closet space. The front bedroom has access to the full bath with double vanity and tub/shower.Great location minutes to shopping, dining, downtown Matthews
Location
State NC
County Mecklenburg
Building/Complex Name Sardis Glen
Interior
Heating Central, Forced Air
Flooring Carpet, Laminate
Appliance Dishwasher, Electric Dryer Hookup, Electric Range
Exterior
Exterior Feature Fence
Community Features Outdoor Pool
Building
Building Description Brick Partial,Vinyl Siding, 3 Story
Foundation Slab
Sewer Public Sewer
Water Public
Structure Type Brick Partial,Vinyl Siding
New Construction false
Schools
Elementary Schools Greenway Park
Middle Schools Mcclintock
High Schools East Mecklenburg
Others
HOA Name Falcon One
Acceptable Financing Cash, Conventional
Listing Terms Cash, Conventional
Special Listing Condition None
Read Less Info
Want to know what your home might be worth? Contact us for a FREE valuation!

Our team is ready to help you sell your home for the highest possible price ASAP
© 2024 Listings courtesy of Canopy MLS as distributed by MLS GRID. All Rights Reserved.
Bought with Dee Walker • Sellstate Lifestyle Properties LLC

"My job is to find and attract mastery-based agents to the office, protect the culture, and make sure everyone is happy! "






