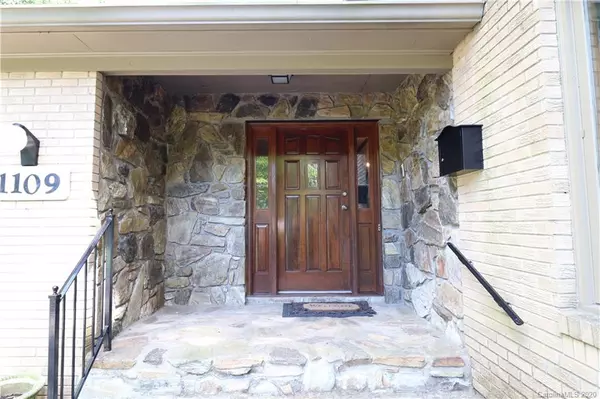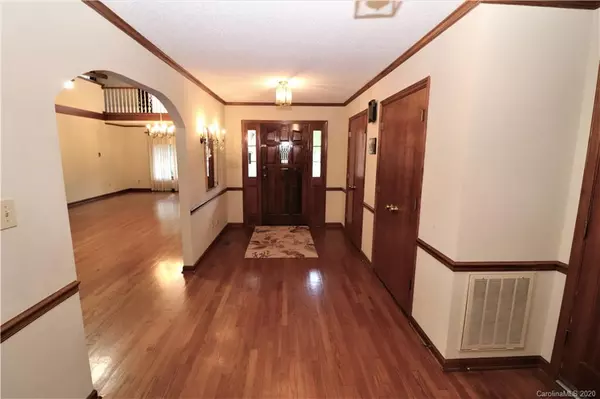$355,000
$369,900
4.0%For more information regarding the value of a property, please contact us for a free consultation.
3 Beds
3 Baths
4,097 SqFt
SOLD DATE : 08/05/2020
Key Details
Sold Price $355,000
Property Type Single Family Home
Sub Type Single Family Residence
Listing Status Sold
Purchase Type For Sale
Square Footage 4,097 sqft
Price per Sqft $86
Subdivision Fairmont Park
MLS Listing ID 3625974
Sold Date 08/05/20
Style Mediterranean
Bedrooms 3
Full Baths 2
Half Baths 1
HOA Fees $4/ann
HOA Y/N 1
Year Built 1981
Lot Size 0.470 Acres
Acres 0.47
Lot Dimensions 100x184x128x181
Property Sub-Type Single Family Residence
Property Description
Mediterranean style custom home in desirable Fairmont Park. Easy Access to 85 and all the amenities Gastonia has to offer. This home features Custom Stonework, Oversize Walk in Closets in all bedrooms, Hardwood floors, Granite countertops in kitchen and baths, Gorgeous Kitchen with Granite countertops, White cabinets, Travertine backsplash, Stainless Steel Appliances, Double door pantry. The family room features a Cathedral Ceiling and gas Custom-built Fireplace. The Owners Retreat is located upstairs with a Loft area and Office that could be used as a nursery. The Sunroom overlooks the backyard which is designed to enjoy year-round outdoor living,featuring a Fenced in Backyard, Rose Garden, Gazebo, In Ground Pool and Hot Tub. The finished basement has many options for a Man Cave, or a Teenager Hang Out. The room off the basement offers a workshop/ craft area. The house has a pre-wired electrical generator. This home is Great For Entertaining and - a Great Space For Living Well1111
Location
State NC
County Gaston
Interior
Interior Features Cable Available, Pantry, Walk-In Closet(s)
Heating Gas Hot Air Furnace, Heat Pump, Natural Gas
Flooring Carpet, Vinyl, Wood
Fireplaces Type Gas Log, Living Room
Fireplace true
Appliance Cable Prewire, Ceiling Fan(s), Central Vacuum, CO Detector, Dishwasher, Disposal, Electric Oven, Exhaust Fan, Gas Dryer Hookup, Generator, Plumbed For Ice Maker, Wall Oven
Laundry Main Level
Exterior
Exterior Feature Fence, Gazebo, Hot Tub, In-Ground Irrigation, In Ground Pool
Roof Type Shingle
Street Surface Concrete
Accessibility 2 or More Access Exits
Building
Lot Description Level, Private, Wooded
Building Description Brick Partial,Hardboard Siding,Stone, 1.5 Story/Basement
Foundation Basement
Sewer Public Sewer
Water Public
Architectural Style Mediterranean
Structure Type Brick Partial,Hardboard Siding,Stone
New Construction false
Schools
Elementary Schools Unspecified
Middle Schools Unspecified
High Schools Unspecified
Others
Acceptable Financing Cash, Conventional, FHA, VA Loan
Listing Terms Cash, Conventional, FHA, VA Loan
Special Listing Condition None
Read Less Info
Want to know what your home might be worth? Contact us for a FREE valuation!

Our team is ready to help you sell your home for the highest possible price ASAP
© 2025 Listings courtesy of Canopy MLS as distributed by MLS GRID. All Rights Reserved.
Bought with Bennett Dee • Costello Real Estate and Investments
"My job is to find and attract mastery-based agents to the office, protect the culture, and make sure everyone is happy! "






