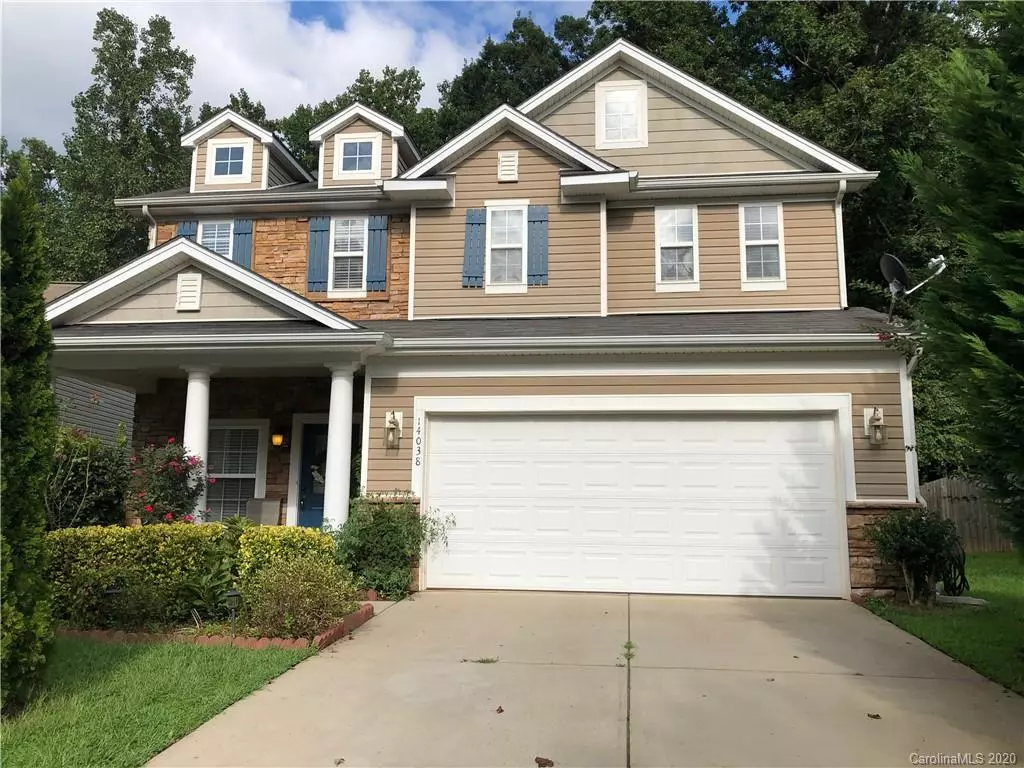$283,000
$288,900
2.0%For more information regarding the value of a property, please contact us for a free consultation.
4 Beds
3 Baths
2,216 SqFt
SOLD DATE : 01/19/2021
Key Details
Sold Price $283,000
Property Type Single Family Home
Sub Type Single Family Residence
Listing Status Sold
Purchase Type For Sale
Square Footage 2,216 sqft
Price per Sqft $127
Subdivision Kingstree
MLS Listing ID 3663032
Sold Date 01/19/21
Style Traditional
Bedrooms 4
Full Baths 2
Half Baths 1
HOA Fees $30/mo
HOA Y/N 1
Year Built 2006
Lot Size 6,359 Sqft
Acres 0.146
Lot Dimensions 118x50x130x22x31
Property Description
Beautifully maintained home on a cul-de-sac, in the sought after Kingstree Subdivision! Large Open Floor Plan! It offers 4 bedrooms 2.5 baths, a front porch, and tile/hardwood flooring throughout. It features a large kitchen with plenty of (42 inches) cabinets, granite countertops and an island overlooking the dining and family room, perfect for entertaining! The upstairs features 4 bedrooms, laundry room, and a huge master with walk-in closet. Fully fenced backyard with an extra-large shed. The Kingstree neighborhood offers a community pool, playground and walking trails in a vibrant, growing area close to schools and many area amenities such as a golf course. Easy commute to Uptown Charlotte, within minutes of I-485, retail, restaurants and medical centers. Schools are subject to change.
Location
State NC
County Mecklenburg
Interior
Interior Features Kitchen Island, Open Floorplan, Pantry, Walk-In Closet(s)
Heating Central, Gas Hot Air Furnace
Flooring Tile, Vinyl
Fireplace false
Appliance Ceiling Fan(s), Dishwasher, Disposal, Dryer, Electric Range, Plumbed For Ice Maker, Microwave, Refrigerator, Self Cleaning Oven, Washer
Exterior
Exterior Feature Fence, Shed(s)
Community Features Outdoor Pool, Playground, Sidewalks, Street Lights, Walking Trails
Roof Type Shingle
Building
Lot Description Cul-De-Sac
Building Description Stone Veneer,Vinyl Siding, 2 Story
Foundation Slab
Builder Name KB Homes
Sewer Public Sewer
Water Public
Architectural Style Traditional
Structure Type Stone Veneer,Vinyl Siding
New Construction false
Schools
Elementary Schools Reedy Creek
Middle Schools Northridge
High Schools Rocky River
Others
HOA Name Association Management Group
Acceptable Financing Cash, Conventional, FHA, VA Loan
Listing Terms Cash, Conventional, FHA, VA Loan
Special Listing Condition None
Read Less Info
Want to know what your home might be worth? Contact us for a FREE valuation!

Our team is ready to help you sell your home for the highest possible price ASAP
© 2024 Listings courtesy of Canopy MLS as distributed by MLS GRID. All Rights Reserved.
Bought with Nini Wu • Premier South

"My job is to find and attract mastery-based agents to the office, protect the culture, and make sure everyone is happy! "






