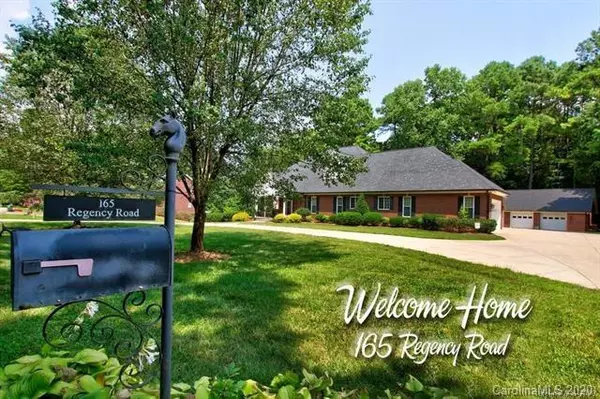$556,000
$569,000
2.3%For more information regarding the value of a property, please contact us for a free consultation.
3 Beds
4 Baths
5,319 SqFt
SOLD DATE : 10/20/2020
Key Details
Sold Price $556,000
Property Type Single Family Home
Sub Type Single Family Residence
Listing Status Sold
Purchase Type For Sale
Square Footage 5,319 sqft
Price per Sqft $104
Subdivision Neel Estates
MLS Listing ID 3649451
Sold Date 10/20/20
Style Traditional
Bedrooms 3
Full Baths 3
Half Baths 1
Year Built 2011
Lot Size 1.000 Acres
Acres 1.0
Property Description
West Rowan. Custom built full brick basement home with an open floor plan sits on an acre lot and offers TONS of upgrades. Beautiful executive home offers a spacious gourmet kitchen, with natural stone countertops, stainless appliances, pot-filler over 5 burner gas stove, double oven, walk in pantry. Dining area and great room with fireplace. Private master bedroom. Master bath has a large shower, separate jetted tub and double vanities. Large laundry on main level. Full secondary living quarters in the basement with separate entrance, make this the perfect multi-generational home - full kitchen, with gas stove, refrigerator, dishwasher and microwave, bedroom, full bath, downstairs laundry, bonus/family room, Professional theater room. Wine cellar. Covered porch and patio are perfect for entertaining. 3 car attached side load garage. Detached heated/cooled 3 car garage w/a bedroom & full bath-approx. 1800 s.f. Storage shed. Beautifully manicured lawn.
Location
State NC
County Rowan
Interior
Interior Features Attic Stairs Pulldown, Cathedral Ceiling(s), Garage Shop, Split Bedroom, Walk-In Closet(s), Walk-In Pantry
Heating Heat Pump, Natural Gas
Flooring Carpet, Tile, Wood
Fireplaces Type Family Room
Fireplace true
Appliance Ceiling Fan(s), Gas Cooktop, Dishwasher, Double Oven, Plumbed For Ice Maker, Refrigerator
Exterior
Exterior Feature Auto Shop, Shed(s), Terrace, Workshop
Roof Type Shingle
Building
Lot Description Level
Building Description Brick, 1 Story Basement
Foundation Basement Fully Finished
Sewer Septic Installed
Water Well
Architectural Style Traditional
Structure Type Brick
New Construction false
Schools
Elementary Schools Hurley
Middle Schools West Rowan
High Schools West Rowan
Others
Acceptable Financing Cash, Conventional, VA Loan
Listing Terms Cash, Conventional, VA Loan
Special Listing Condition None
Read Less Info
Want to know what your home might be worth? Contact us for a FREE valuation!

Our team is ready to help you sell your home for the highest possible price ASAP
© 2024 Listings courtesy of Canopy MLS as distributed by MLS GRID. All Rights Reserved.
Bought with Jane Bryan • Performance Realty of the Piedmont, Inc

"My job is to find and attract mastery-based agents to the office, protect the culture, and make sure everyone is happy! "






