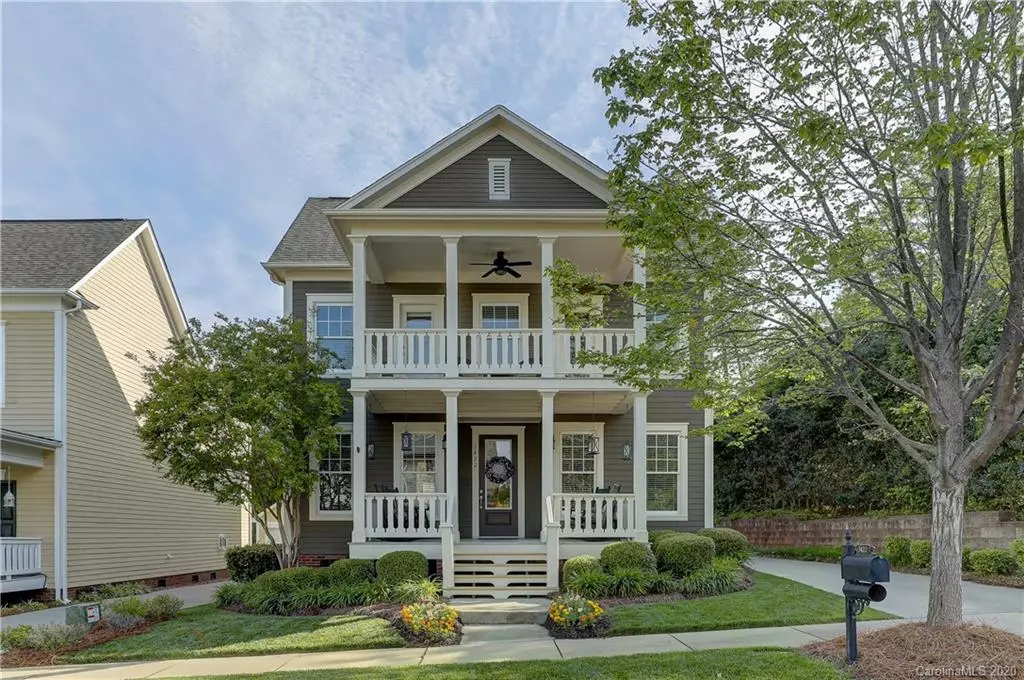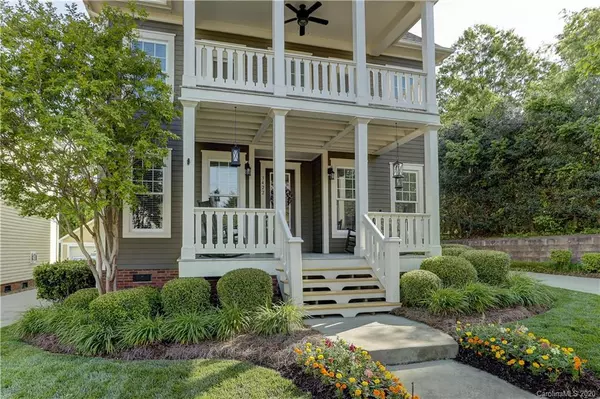$445,000
$445,000
For more information regarding the value of a property, please contact us for a free consultation.
4 Beds
3 Baths
2,528 SqFt
SOLD DATE : 06/10/2020
Key Details
Sold Price $445,000
Property Type Single Family Home
Sub Type Single Family Residence
Listing Status Sold
Purchase Type For Sale
Square Footage 2,528 sqft
Price per Sqft $176
Subdivision Baxter Village
MLS Listing ID 3611679
Sold Date 06/10/20
Style Traditional
Bedrooms 4
Full Baths 2
Half Baths 1
HOA Fees $39
HOA Y/N 1
Abv Grd Liv Area 2,528
Year Built 2011
Lot Size 6,534 Sqft
Acres 0.15
Lot Dimensions 51x123
Property Description
SENSATIONAL Baxter Home with Hard to Find PRIVATE Back Yard! This peaceful backyard has a Patio, a 6' fence and an easy maintenance yard! Open and flowing, this home is perfectly planned. Cozy Family Room with a fireplace is open to the spacious Kitchen. The Kitchen has ample cabinetry, granite countertops with breakfast bar seating, stainless steel appliances and beautiful tile backsplash. The elegant Master Suite has an area for sitting and a tray ceiling. Master Bath has dual vanity, his & Her closets, and shower /tub. Incredible curb appeal with charming Double Front Porches, and walking distance to the pool/playground/town hall. This GREEN Home has both the Energy Star Certificate and the Environments for Living classifications. Come enjoy the active lifestyle of living in BAXTER VILLAGE. Where you can walk the sidewalks to pocket parks and great Baxter amenities. There's also festivals, businesses, restaurants and shops! All set within a short drive to the interstate & Charlotte!
Location
State SC
County York
Zoning TND
Interior
Interior Features Attic Stairs Pulldown, Cable Prewire, Garden Tub, Pantry, Walk-In Closet(s)
Heating Central, Forced Air, Natural Gas, Zoned
Cooling Ceiling Fan(s), Zoned
Flooring Carpet, Tile, Wood
Fireplaces Type Den, Gas Log
Fireplace true
Appliance Dishwasher, Disposal, Electric Water Heater, Microwave, Plumbed For Ice Maker, Self Cleaning Oven
Exterior
Garage Spaces 2.0
Community Features Clubhouse, Outdoor Pool, Playground, Recreation Area, Sidewalks, Street Lights, Tennis Court(s), Walking Trails
Utilities Available Cable Available
Roof Type Shingle
Garage true
Building
Foundation Crawl Space
Builder Name Saussy Burbank
Sewer County Sewer
Water County Water
Architectural Style Traditional
Level or Stories Two
Structure Type Fiber Cement
New Construction false
Schools
Elementary Schools Orchard Park
Middle Schools Pleasant Knoll
High Schools Fort Mill
Others
HOA Name Kuester Management
Acceptable Financing Cash, Conventional
Listing Terms Cash, Conventional
Special Listing Condition None
Read Less Info
Want to know what your home might be worth? Contact us for a FREE valuation!

Our team is ready to help you sell your home for the highest possible price ASAP
© 2024 Listings courtesy of Canopy MLS as distributed by MLS GRID. All Rights Reserved.
Bought with Michael O'Brien • Keller Williams Fort Mill

"My job is to find and attract mastery-based agents to the office, protect the culture, and make sure everyone is happy! "






