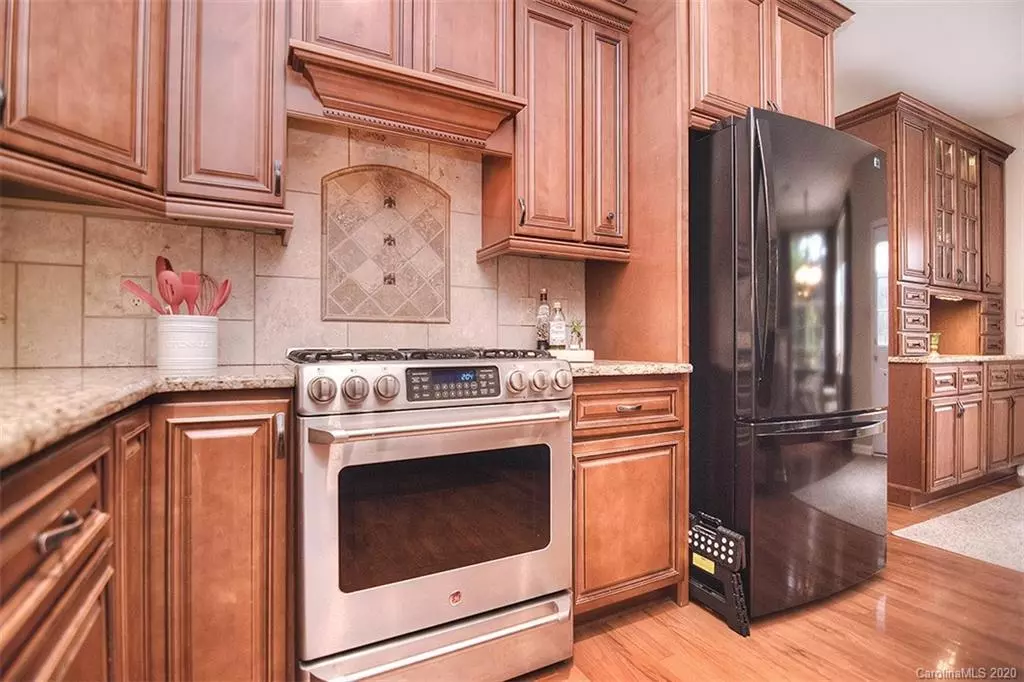$342,500
$350,000
2.1%For more information regarding the value of a property, please contact us for a free consultation.
4 Beds
3 Baths
2,736 SqFt
SOLD DATE : 08/13/2020
Key Details
Sold Price $342,500
Property Type Single Family Home
Sub Type Single Family Residence
Listing Status Sold
Purchase Type For Sale
Square Footage 2,736 sqft
Price per Sqft $125
Subdivision Lake Park
MLS Listing ID 3632315
Sold Date 08/13/20
Style Contemporary
Bedrooms 4
Full Baths 2
Half Baths 1
HOA Fees $6/ann
HOA Y/N 1
Year Built 1995
Lot Size 0.550 Acres
Acres 0.55
Lot Dimensions 193-211X238X43X43X65
Property Description
MULTIPLE OFFERS RECEIVED. This ravishing beauty has been transformed and sits on one of the largest lots in Lake Park. Do you love the outdoors? Sit outside under the pergola feeling the fantastic breeze or sit under the lights while savoring your favorite meal. The lot is fully fenced & perfectly shaded for your enjoyment. Upon entering the home you will find an office with elegant glassed french doors. The completely remodeled kitchen is open to the family room making snacking easy during the big games! Do you host those large gatherings? The kitchen, dining room, & family room are neatly appointed for entertaining. As you venture upstairs the expansive master suite calls to you. The remodeled spa like bath has a newly tiled shower with rainfall shower head. The secondary bath has also been remodeled for a spa like feel. Each of the rooms are spaciously sized for any furniture. The bonus room is also the 4th bedroom. The laundry room is also upstairs making this chore a simple task.
Location
State NC
County Union
Interior
Interior Features Attic Fan, Breakfast Bar, Cable Available, Garden Tub, Open Floorplan, Pantry, Tray Ceiling, Walk-In Closet(s), Walk-In Pantry, Window Treatments
Heating Central, Gas Hot Air Furnace, Natural Gas
Flooring Carpet, Tile, Wood
Fireplaces Type Gas Log
Fireplace true
Appliance Cable Prewire, Ceiling Fan(s), Convection Oven, Gas Cooktop, Dishwasher, Disposal, Exhaust Hood, Plumbed For Ice Maker, Natural Gas, Self Cleaning Oven
Exterior
Exterior Feature Fence
Community Features Game Court, Outdoor Pool, Picnic Area, Playground, Pond, Sidewalks, Tennis Court(s), Walking Trails
Roof Type Shingle
Building
Lot Description Level, Private, Wooded
Building Description Brick Partial,Vinyl Siding, 2 Story
Foundation Slab
Sewer County Sewer
Water County Water
Architectural Style Contemporary
Structure Type Brick Partial,Vinyl Siding
New Construction false
Schools
Elementary Schools Poplin
Middle Schools Porter Ridge
High Schools Porter Ridge
Others
HOA Name Cusick
Acceptable Financing Cash, Conventional, FHA, USDA Loan, VA Loan
Listing Terms Cash, Conventional, FHA, USDA Loan, VA Loan
Special Listing Condition None
Read Less Info
Want to know what your home might be worth? Contact us for a FREE valuation!

Our team is ready to help you sell your home for the highest possible price ASAP
© 2024 Listings courtesy of Canopy MLS as distributed by MLS GRID. All Rights Reserved.
Bought with Jesse Samples • Allen Tate Providence @485

"My job is to find and attract mastery-based agents to the office, protect the culture, and make sure everyone is happy! "






