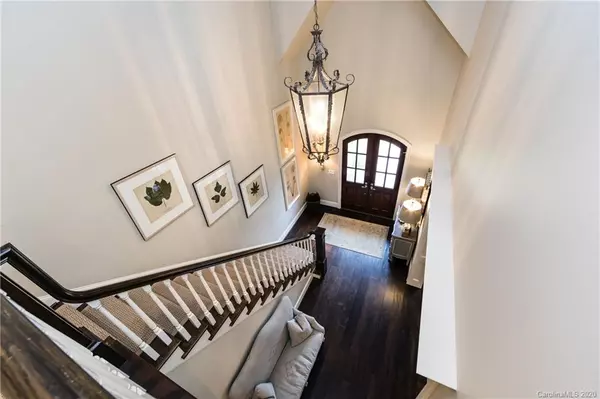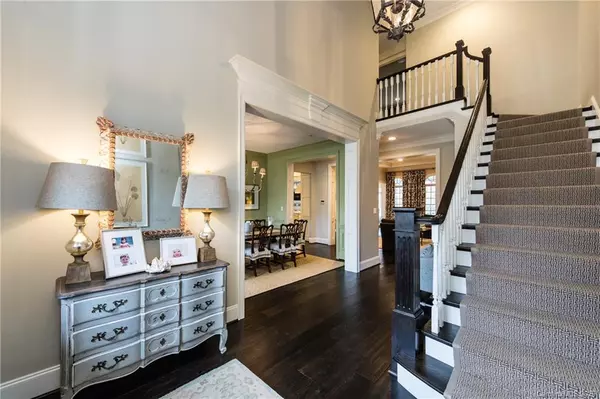$825,000
$875,000
5.7%For more information regarding the value of a property, please contact us for a free consultation.
4 Beds
4 Baths
4,154 SqFt
SOLD DATE : 04/16/2020
Key Details
Sold Price $825,000
Property Type Single Family Home
Sub Type Single Family Residence
Listing Status Sold
Purchase Type For Sale
Square Footage 4,154 sqft
Price per Sqft $198
Subdivision Highgrove
MLS Listing ID 3584812
Sold Date 04/16/20
Bedrooms 4
Full Baths 3
Half Baths 1
HOA Fees $53
HOA Y/N 1
Year Built 2002
Lot Size 0.290 Acres
Acres 0.29
Lot Dimensions 89x142x90x142
Property Description
Exquisitely updated 4BR/3.5 bath home in Ballantyne's picturesque Highgrove community. Enter through the beautiful eyebrow arched double doors, to the stunning 2-stry foyer and observe the meticulous attention to detail, from the 7" wide plank HW floors to the ceilings & walls, adorned with beautiful lighting. Kitchen has been completely renovated & includes all Thermador appliances, leathered quartzite countertops, dimmable under-cabinet lighting, oversized island, farmhouse sink & brushed bronze hardware. Take in the shiplap details & barn door that lead to the laundry/planning room that begs to be seen! Keeping room w/ fireplace is large enough for game night OR gather in the beautiful family room. Master BR on main has lovely tray ceiling and direct access to the screened porch. Mstr Bath has dual vanity w elegant storage twr and dual walk-in closets. Upstairs bdrms have newer carpet/paint and lots of closet space. Bonus room is even gorgeous and has its own auxillary bonus room!
Location
State NC
County Mecklenburg
Interior
Interior Features Built Ins, Kitchen Island, Tray Ceiling, Walk-In Closet(s), Window Treatments
Heating Central, Gas Hot Air Furnace
Flooring Carpet, Tile, Wood
Fireplaces Type Keeping Room
Fireplace true
Appliance Ceiling Fan(s), CO Detector, Central Vacuum, Gas Range, Microwave, Warming Drawer, Electric Oven
Exterior
Exterior Feature Fence, In-Ground Irrigation
Roof Type Shingle
Building
Building Description Cedar, 2 Story
Foundation Crawl Space
Sewer Public Sewer
Water Public
Structure Type Cedar
New Construction false
Schools
Elementary Schools Hawk Ridge
Middle Schools Community House
High Schools Ardrey Kell
Others
HOA Name First Service Residential
Acceptable Financing Cash, Conventional
Listing Terms Cash, Conventional
Special Listing Condition None
Read Less Info
Want to know what your home might be worth? Contact us for a FREE valuation!

Our team is ready to help you sell your home for the highest possible price ASAP
© 2024 Listings courtesy of Canopy MLS as distributed by MLS GRID. All Rights Reserved.
Bought with Stevee Baskerville • Dickens Mitchener & Associates Inc

"My job is to find and attract mastery-based agents to the office, protect the culture, and make sure everyone is happy! "






