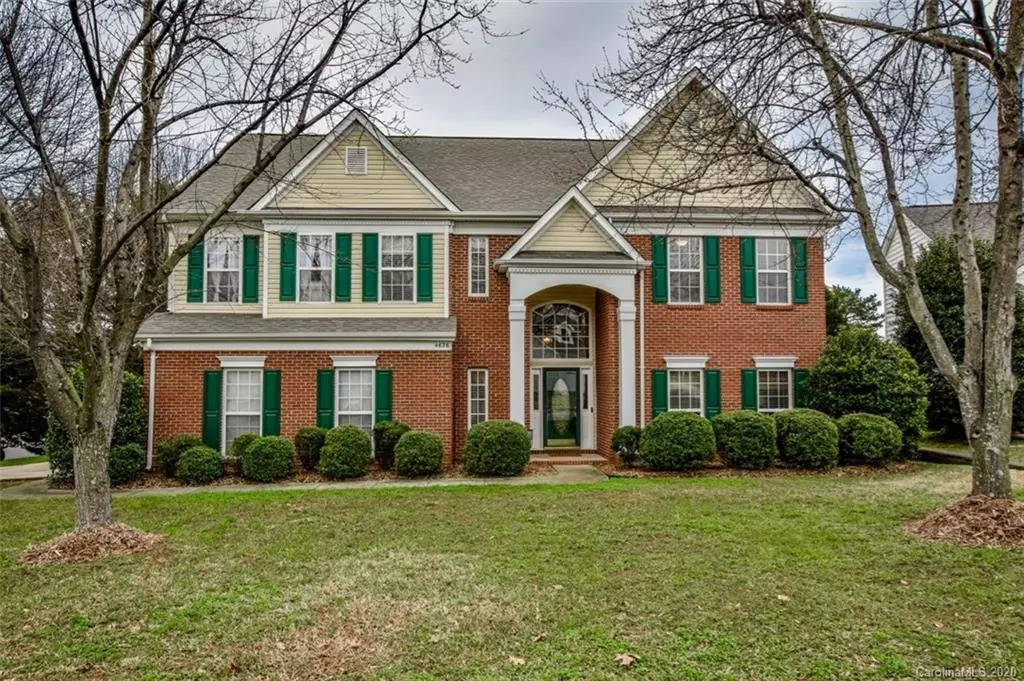$320,000
$339,000
5.6%For more information regarding the value of a property, please contact us for a free consultation.
4 Beds
3 Baths
3,146 SqFt
SOLD DATE : 04/09/2020
Key Details
Sold Price $320,000
Property Type Single Family Home
Sub Type Single Family Residence
Listing Status Sold
Purchase Type For Sale
Square Footage 3,146 sqft
Price per Sqft $101
Subdivision Sheffield Manor
MLS Listing ID 3591263
Sold Date 04/09/20
Style Transitional
Bedrooms 4
Full Baths 2
Half Baths 1
HOA Fees $54/ann
HOA Y/N 1
Year Built 1999
Lot Size 0.280 Acres
Acres 0.28
Lot Dimensions 78x159x85x140
Property Description
HOME WARRANTY! The grand foyer is open to the upstairs and brings in tons of light. To the right, welcome your guest to the formal living room or make it an office. Right off the living room adjoins the formal dining room which lead to a chef style kitchen. Gather the family around the island or sit in the comfy eat in kitchen. Have your morning cup of coffee in this large kitchen or pop right outside to a private back deck. This kitchen is great for entertaining and overlooks into a large family room. All 9ft ceiling throughout the home. Upstairs is a over-sized loft great for playroom or multipurpose room. The owners suite features tray ceiling and large bath. Relax in the garden tub and enjoy the space of the double vanities and double walk in closets. To left of the loft are 3 large secondary bedrooms. This house is nestled in the Sheffield Manor neighborhood and minutes from the schools, shopping, restaurants and Afton Village. All the comforts tucked in a beautiful neighborhood
Location
State NC
County Cabarrus
Interior
Interior Features Garden Tub, Kitchen Island, Pantry, Walk-In Closet(s), Walk-In Pantry
Heating Central
Flooring Carpet, Tile, Vinyl, Wood
Fireplaces Type Great Room
Fireplace true
Appliance Ceiling Fan(s), Cable Prewire, Disposal, Dishwasher, Electric Range, Plumbed For Ice Maker, Exhaust Hood, Electric Oven
Exterior
Community Features Outdoor Pool, Playground, Recreation Area, Tennis Court(s)
Roof Type Shingle
Building
Lot Description Corner Lot, Paved
Building Description Brick Partial,Vinyl Siding, 2 Story
Foundation Slab
Builder Name Centex
Sewer Public Sewer
Water Public
Architectural Style Transitional
Structure Type Brick Partial,Vinyl Siding
New Construction false
Schools
Elementary Schools Weddington Hills
Middle Schools Harold E Winkler
High Schools Unspecified
Others
HOA Name Kuester
Acceptable Financing Cash, Conventional, FHA, VA Loan
Listing Terms Cash, Conventional, FHA, VA Loan
Special Listing Condition None
Read Less Info
Want to know what your home might be worth? Contact us for a FREE valuation!

Our team is ready to help you sell your home for the highest possible price ASAP
© 2024 Listings courtesy of Canopy MLS as distributed by MLS GRID. All Rights Reserved.
Bought with Melissa LaCroix • Lantern Realty & Development LLC

"My job is to find and attract mastery-based agents to the office, protect the culture, and make sure everyone is happy! "






