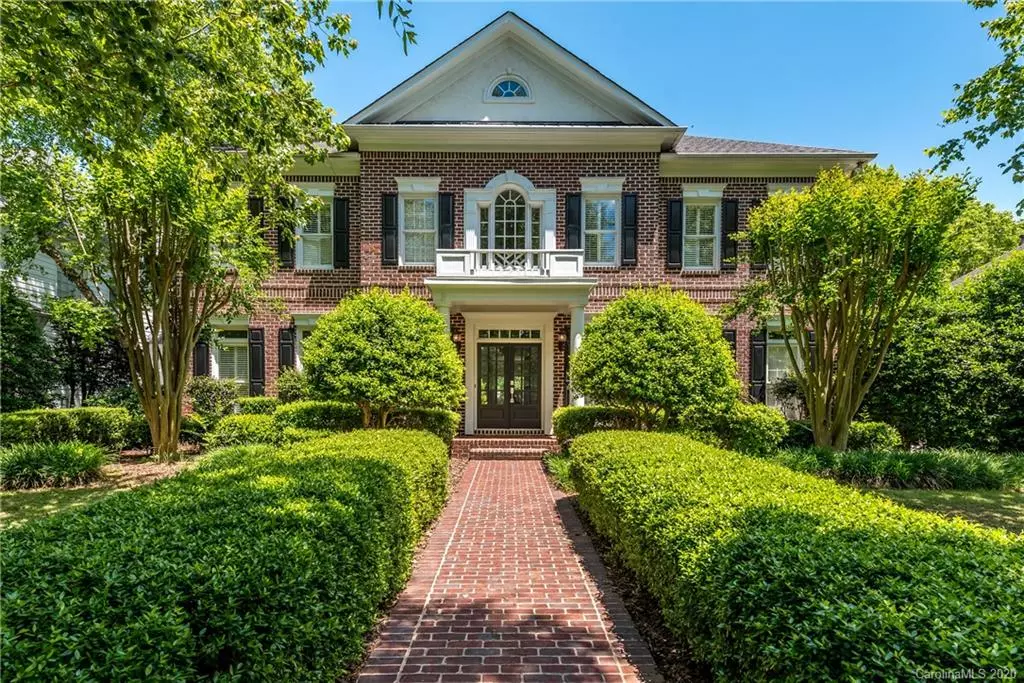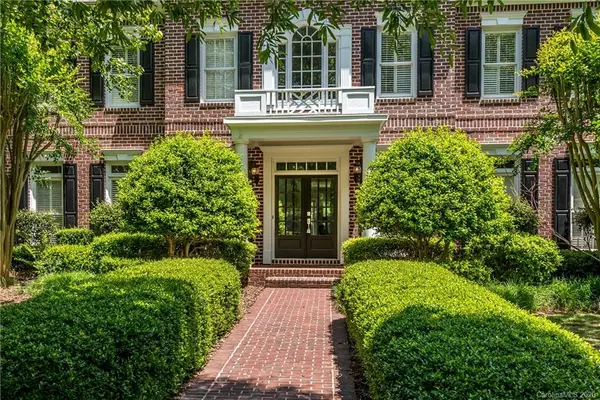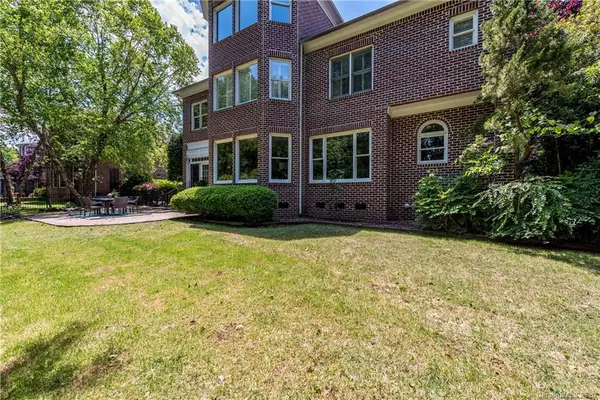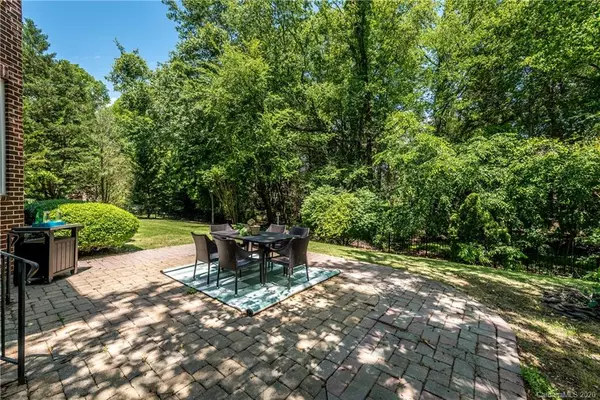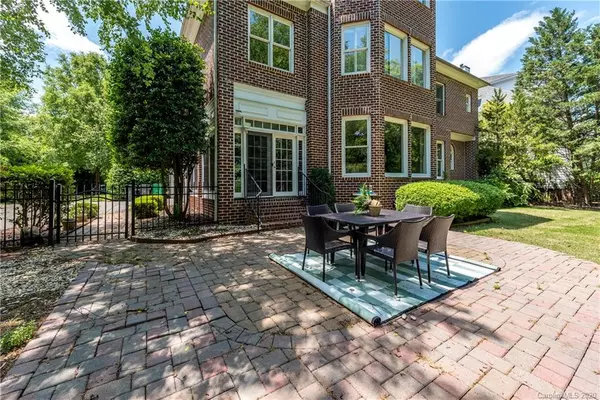$850,000
$869,995
2.3%For more information regarding the value of a property, please contact us for a free consultation.
5 Beds
5 Baths
5,407 SqFt
SOLD DATE : 08/20/2020
Key Details
Sold Price $850,000
Property Type Single Family Home
Sub Type Single Family Residence
Listing Status Sold
Purchase Type For Sale
Square Footage 5,407 sqft
Price per Sqft $157
Subdivision Highgrove
MLS Listing ID 3590116
Sold Date 08/20/20
Style Transitional
Bedrooms 5
Full Baths 4
Half Baths 1
HOA Fees $54
HOA Y/N 1
Year Built 2002
Lot Size 0.310 Acres
Acres 0.31
Lot Dimensions Per Tax Records
Property Description
Price just reduced! Wonderful brick home located in beautiful Highgrove. Stunning 2-story foyer with curved staircase, and nice columned entryways separate living room and dining areas. Beautiful kitchen renovation Jan 2020. NEW carpet 2020, NEW Paint, and beautiful hardwoods. Beautifully updated kitchen with updated cabinetry, NEW quartz counters, NEW backsplash, abundant cabinetry, and NEW lighting. KT overlooks family room with fireplace. Plantation shutters, nice moldings, generous built-ins and relaxing sunroom off family room. Huge master suite with deep tray ceilings on upper level with extra room for office or expanded closet. 3rd floor offers generous recreation flex spaces with 2 huge areas for media, home gym, or entertainment. HVAC recently replaced in 2017 and roof replaced 2012. Side load 3 car garage and good sized patio off rear for relaxation. This home is in move-in condition and ready to go. Great curb appeal, and close to schools, shopping, restaurants and retail.
Location
State NC
County Mecklenburg
Interior
Interior Features Attic Other, Attic Walk In, Cable Available, Garden Tub, Kitchen Island, Open Floorplan, Pantry, Tray Ceiling, Walk-In Closet(s)
Heating Central, Heat Pump, Heat Pump
Flooring Carpet, Tile, Wood
Fireplaces Type Den
Fireplace true
Appliance Cable Prewire, Ceiling Fan(s), Gas Cooktop, Dishwasher, Disposal, Double Oven, Exhaust Fan, Plumbed For Ice Maker, Microwave, Self Cleaning Oven, Wall Oven
Exterior
Exterior Feature Fence, In-Ground Irrigation
Community Features Sidewalks, Street Lights
Building
Lot Description Level
Building Description Brick, 3 Story
Foundation Crawl Space
Sewer Public Sewer
Water Public
Architectural Style Transitional
Structure Type Brick
New Construction false
Schools
Elementary Schools Hawk Ridge
Middle Schools Community House
High Schools Ardrey Kell
Others
HOA Name First Service
Acceptable Financing Cash, Conventional
Listing Terms Cash, Conventional
Special Listing Condition None
Read Less Info
Want to know what your home might be worth? Contact us for a FREE valuation!

Our team is ready to help you sell your home for the highest possible price ASAP
© 2024 Listings courtesy of Canopy MLS as distributed by MLS GRID. All Rights Reserved.
Bought with Karen Scully • Keller Williams Ballantyne Area

"My job is to find and attract mastery-based agents to the office, protect the culture, and make sure everyone is happy! "

